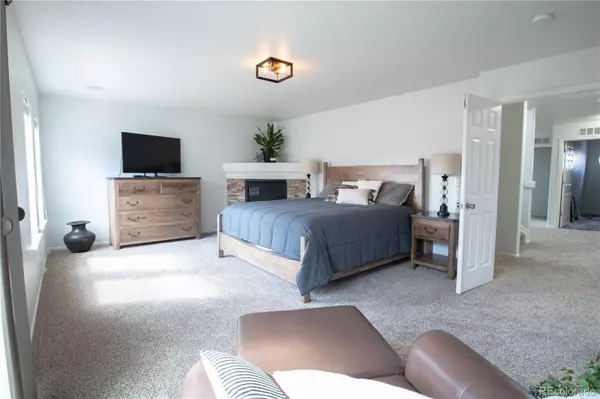$869,900
$879,900
1.1%For more information regarding the value of a property, please contact us for a free consultation.
5 Beds
3 Baths
4,049 SqFt
SOLD DATE : 11/03/2021
Key Details
Sold Price $869,900
Property Type Single Family Home
Sub Type Single Family Residence
Listing Status Sold
Purchase Type For Sale
Square Footage 4,049 sqft
Price per Sqft $214
Subdivision The Meadows
MLS Listing ID 9183268
Sold Date 11/03/21
Bedrooms 5
Full Baths 3
Condo Fees $235
HOA Fees $78/qua
HOA Y/N Yes
Originating Board recolorado
Year Built 2008
Annual Tax Amount $4,274
Tax Year 2020
Lot Size 0.260 Acres
Acres 0.26
Property Description
Spectacular Renovated Meadows Home! Amazing Location Backing to Secluded Open Space * Spacious Gourmet Kitchen with Quartz Countertops & Butler’s Pantry * Beautiful Coretec Luxury Wood Plank Flooring on Main Level * 3rd Floor Media-Theater Room includes Sony Projector, Additional TVs - Ready for the Ultimate Game Day Experience * Fabulous Master Bedroom Suite Includes Newly Updated 5 Piece Bath, Stone Fireplace, Balcony with Captivating Open Space Views! Tasteful Décor throughout with Newly Updated Bathrooms * Cozy Stacked Stone Fireplace in Great Room includes Custom made Mantel from a 200 Year Old Barn * Main Floor Office/5th Bedroom plus Second Floor Large Loft *Quality Construction with Concrete Title Roof and Stone/Stucco Exterior*3 Car Garage w/Extra Storage and Epoxy Floors for the Pickiest Homeowner *Wonderful Outdoor Living Areas to Include Covered Porch and Huge Stamped Concrete Patio * You will Love this Private Setting on One of the Best Lots in the Meadows! Quiet Location next to Ridgeline Open Space! Enjoy the 9 miles of Trails for Hiking and/or Biking Next to Property * Walk to Nearby Clear Sky Elementary School * This Home Shines!
Location
State CO
County Douglas
Zoning Res
Rooms
Basement Unfinished
Main Level Bedrooms 1
Interior
Interior Features Ceiling Fan(s), Eat-in Kitchen, Primary Suite, Walk-In Closet(s), Wet Bar
Heating Forced Air, Natural Gas
Cooling Central Air
Flooring Carpet, Tile
Fireplaces Number 2
Fireplaces Type Family Room, Gas, Gas Log, Primary Bedroom
Fireplace Y
Appliance Bar Fridge, Cooktop, Dishwasher, Disposal, Dryer, Microwave, Oven, Refrigerator, Washer
Exterior
Exterior Feature Balcony, Private Yard
Garage Spaces 3.0
Fence Full
Roof Type Concrete
Total Parking Spaces 3
Garage Yes
Building
Lot Description Corner Lot, Cul-De-Sac, Landscaped, Open Space, Sprinklers In Front, Sprinklers In Rear
Story Two
Sewer Public Sewer
Water Public
Level or Stories Two
Structure Type Stone, Stucco
Schools
Elementary Schools Clear Sky
Middle Schools Castle Rock
High Schools Castle View
School District Douglas Re-1
Others
Senior Community No
Ownership Individual
Acceptable Financing Cash, Conventional
Listing Terms Cash, Conventional
Special Listing Condition None
Read Less Info
Want to know what your home might be worth? Contact us for a FREE valuation!

Our team is ready to help you sell your home for the highest possible price ASAP

© 2024 METROLIST, INC., DBA RECOLORADO® – All Rights Reserved
6455 S. Yosemite St., Suite 500 Greenwood Village, CO 80111 USA
Bought with Berkshire Hathaway HomeServices IRE Englewood
GET MORE INFORMATION

Broker-Owner | Lic# 40035149
jenelle@supremerealtygroup.com
11786 Shaffer Place Unit S-201, Littleton, CO, 80127






