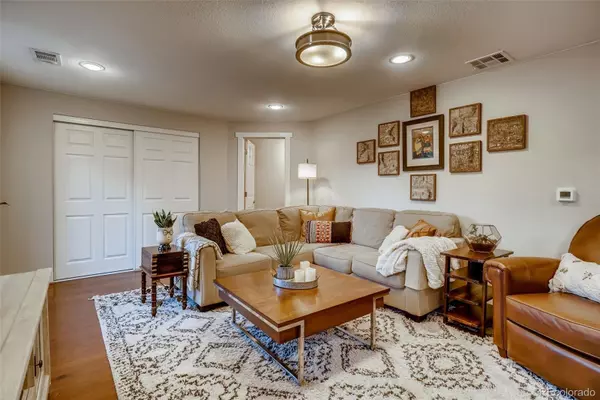$655,000
$675,000
3.0%For more information regarding the value of a property, please contact us for a free consultation.
3 Beds
3 Baths
1,601 SqFt
SOLD DATE : 12/13/2021
Key Details
Sold Price $655,000
Property Type Single Family Home
Sub Type Single Family Residence
Listing Status Sold
Purchase Type For Sale
Square Footage 1,601 sqft
Price per Sqft $409
Subdivision Montclair
MLS Listing ID 6162836
Sold Date 12/13/21
Style Traditional
Bedrooms 3
Full Baths 2
Half Baths 1
HOA Y/N No
Abv Grd Liv Area 1,601
Originating Board recolorado
Year Built 1933
Annual Tax Amount $2,528
Tax Year 2020
Lot Size 7,405 Sqft
Acres 0.17
Property Description
Completely remodeled home in Montclair with fantastic outdoor space for entertaining or just enjoying some privacy! This home features 3 bedrooms, 2.5 baths and has a private master suite with a walk-in closet and an additional closet with sliding doors. There are 2 patios, one accessible from the master bedroom and the other accessible from the newly installed sliding glass doors in the kitchen area. The kitchen/dining area beams with natural light from the patio door, 2 huge windows, and a window above the kitchen sink. The high end stainless appliances are approximately 2 years old. Beautiful white shaker cabinets and granite countertops throughout the kitchen. Approximately 2 years ago the previous seller renovated every aspect of the home including structure, new main sewerline, updated plumbing, electrical, new roof and driveways. Approximately 6 cars can be accommodated between the newer driveway to the garage and the newer circular driveway. The oversized single car garage is heated and could be converted into additional living space. The yard is fully fenced (one section is brand new) providing great privacy. There are so many close things to enjoy including open space 3 blocks away with a running path, several parks, 24 Hour Fitness, Stanley Market Place, restaurants in Lowry, Downtown Denver and Cherry Creek.
Location
State CO
County Denver
Zoning E-SU-DX
Rooms
Basement Crawl Space
Main Level Bedrooms 3
Interior
Heating Forced Air
Cooling Central Air
Flooring Carpet, Laminate, Wood
Fireplace N
Appliance Cooktop, Dishwasher, Disposal, Dryer, Gas Water Heater, Microwave, Oven, Range, Range Hood, Refrigerator, Self Cleaning Oven, Washer
Exterior
Exterior Feature Private Yard, Rain Gutters
Garage Circular Driveway, Concrete, Exterior Access Door, Heated Garage, Oversized
Garage Spaces 1.0
Fence Full
Utilities Available Electricity Connected, Natural Gas Connected
Roof Type Composition
Total Parking Spaces 1
Garage Yes
Building
Lot Description Level, Near Public Transit, Sprinklers In Front, Sprinklers In Rear
Foundation Concrete Perimeter
Sewer Public Sewer
Water Public
Level or Stories One
Structure Type Frame, Wood Siding
Schools
Elementary Schools Montclair
Middle Schools Hill
High Schools George Washington
School District Denver 1
Others
Senior Community No
Ownership Individual
Acceptable Financing 1031 Exchange, Cash, Conventional, FHA, Jumbo, VA Loan
Listing Terms 1031 Exchange, Cash, Conventional, FHA, Jumbo, VA Loan
Special Listing Condition None
Read Less Info
Want to know what your home might be worth? Contact us for a FREE valuation!

Our team is ready to help you sell your home for the highest possible price ASAP

© 2024 METROLIST, INC., DBA RECOLORADO® – All Rights Reserved
6455 S. Yosemite St., Suite 500 Greenwood Village, CO 80111 USA
Bought with Thrive Real Estate Group
GET MORE INFORMATION

Broker-Owner | Lic# 40035149
jenelle@supremerealtygroup.com
11786 Shaffer Place Unit S-201, Littleton, CO, 80127






