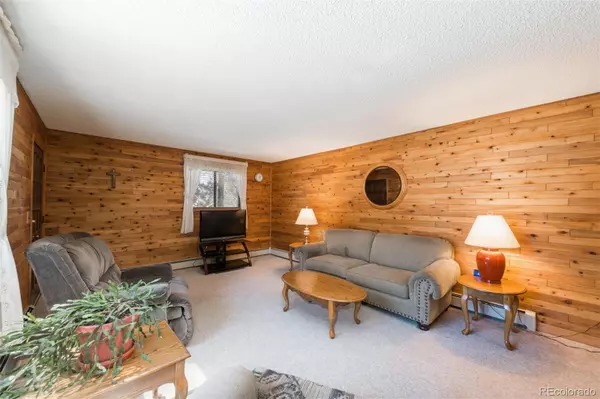$605,000
$650,000
6.9%For more information regarding the value of a property, please contact us for a free consultation.
3 Beds
2 Baths
2,352 SqFt
SOLD DATE : 11/23/2021
Key Details
Sold Price $605,000
Property Type Single Family Home
Sub Type Single Family Residence
Listing Status Sold
Purchase Type For Sale
Square Footage 2,352 sqft
Price per Sqft $257
Subdivision Evergreen Park Estates
MLS Listing ID 9471265
Sold Date 11/23/21
Style Mountain Contemporary
Bedrooms 3
Full Baths 1
Three Quarter Bath 1
HOA Y/N No
Originating Board recolorado
Year Built 1976
Annual Tax Amount $2,322
Tax Year 2020
Lot Size 1.420 Acres
Acres 1.42
Property Description
Ranch Amongst the Pines! This charming 3 bedroom ranch on an acre amongst the pines in Evergreen Park Estates oozes foothills charm. The living room is backdropped by unique natural woodwork and a large stone fireplace in the traditional Evergreen mountain style. The sunny kitchen has been updated with oak cabinetry and flooring throughout, along with stainless appliances. It’s adjoined by a stone accented dining space with an indoor charcoal barbecue - no need to wait for Summertime to grill burgers! The main level is completed by a master bedroom with sliding glass doors to a private deck, two additional bedrooms and a full bathroom. The walkout lower level is a perfect recreational space, plus a large bonus room and 3/4 bath. There’s a large deck for soaking up the scenery, a multi-purpose outdoor storage shed (17x22) providing ample space for tools and toys, a covered carport (12x18), circular driveway with extra parking space for an RV or third vehicle, plus an attached two car garage! A new boiler and water heater add value and provide peace of mind, and new gutters were installed on the front of the home in November. All of this is just minutes from the 680 acre Alderfer/Three Sisters Open Space, famed for having the most trails per acre of any foothills park; award-winning local schools, Evergreen Lake and Evergreen's Public Library. Evergreen Park Estates is an older, well-established neighborhood known for its large gentle lots, tall pines and the matchless peace and serenity of mountain living.
Location
State CO
County Jefferson
Zoning MR-1
Rooms
Basement Finished, Full, Walk-Out Access
Main Level Bedrooms 2
Interior
Interior Features High Speed Internet, Smoke Free, Solid Surface Counters, Tile Counters
Heating Baseboard, Natural Gas
Cooling None
Flooring Carpet, Wood
Fireplaces Number 2
Fireplaces Type Family Room, Living Room, Wood Burning
Fireplace Y
Appliance Dishwasher, Disposal, Double Oven, Dryer, Microwave, Oven, Range, Range Hood, Refrigerator, Self Cleaning Oven, Washer
Exterior
Exterior Feature Balcony, Private Yard
Garage Concrete, Driveway-Gravel, Dry Walled, Lighted, Oversized, Storage
Garage Spaces 2.0
Fence None
Utilities Available Cable Available, Electricity Connected, Internet Access (Wired), Natural Gas Connected, Phone Available
View Mountain(s)
Roof Type Composition
Total Parking Spaces 6
Garage Yes
Building
Lot Description Foothills
Story One
Foundation Slab
Sewer Septic Tank
Water Well
Level or Stories One
Structure Type Concrete, Frame, Wood Siding
Schools
Elementary Schools Wilmot
Middle Schools Evergreen
High Schools Evergreen
School District Jefferson County R-1
Others
Senior Community No
Ownership Individual
Acceptable Financing Cash, Conventional
Listing Terms Cash, Conventional
Special Listing Condition None
Read Less Info
Want to know what your home might be worth? Contact us for a FREE valuation!

Our team is ready to help you sell your home for the highest possible price ASAP

© 2024 METROLIST, INC., DBA RECOLORADO® – All Rights Reserved
6455 S. Yosemite St., Suite 500 Greenwood Village, CO 80111 USA
Bought with Radix Real Estate Co
GET MORE INFORMATION

Broker-Owner | Lic# 40035149
jenelle@supremerealtygroup.com
11786 Shaffer Place Unit S-201, Littleton, CO, 80127






