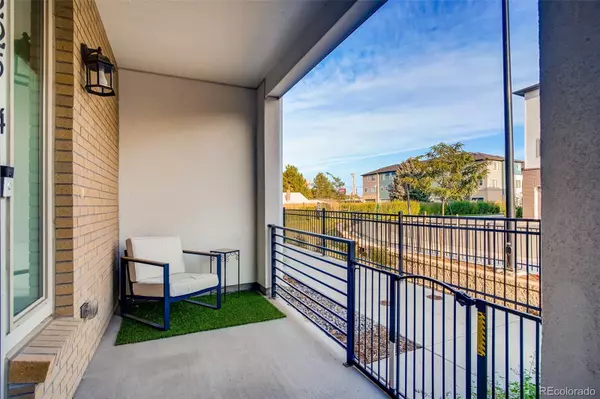$535,000
$545,000
1.8%For more information regarding the value of a property, please contact us for a free consultation.
2 Beds
4 Baths
1,464 SqFt
SOLD DATE : 11/19/2021
Key Details
Sold Price $535,000
Property Type Multi-Family
Sub Type Multi-Family
Listing Status Sold
Purchase Type For Sale
Square Footage 1,464 sqft
Price per Sqft $365
Subdivision University Hills
MLS Listing ID 6002367
Sold Date 11/19/21
Style Contemporary, Urban Contemporary
Bedrooms 2
Half Baths 2
Three Quarter Bath 2
Condo Fees $227
HOA Fees $227/mo
HOA Y/N Yes
Abv Grd Liv Area 1,464
Originating Board recolorado
Year Built 2018
Annual Tax Amount $2,333
Tax Year 2020
Lot Size 871 Sqft
Acres 0.02
Property Description
WOW! Amazing Transitional Style townhome in South Denver! Just minutes from I-25! You'll be greeted by a quaint front porch and private entrance. Enter into the spacious 1st floor foyer with large coat closet and powder room. Head upstairs to the second powder room and large living area perfect for entertaining. Beautiful kitchen with large center island, huge pantry, gorgeous cabinets with new black hardware, durable granite countertops, and stainless steel appliances. This kitchen has every chef's requirement, a gas stove! Beautiful light floors and tall ceilings make this home feel bright and spacious. The kitchen and living room are joined by the eat-in dining area. Enjoy the rustic feel of the custom barn wood valences over the kitchen and living room windows. Off the living room is an amazing patio that faces north (no crazy hot Summer sun). Perfect place to grill and lounge! Head upstairs to the sleeping quarters. The laundry is located on the 3rd floor - no need to go up and down 2 flights of stairs to do laundry! The master suite is spacious with an awesome walk-in closet and on-suite bathroom. The second bedroom also offers a walk-in closet and on-suite bathroom. All windows have cordless blinds. This property offers a 2 car attached garage that also enters into the 1st floor foyer. Quiet community with a perfect location! Just blocks from Observatory Park and retail! New park coming soon just 2 lots east of property.
Location
State CO
County Denver
Zoning E-MX-3
Interior
Interior Features Eat-in Kitchen, Entrance Foyer, Granite Counters, High Ceilings, High Speed Internet, Kitchen Island, Primary Suite, Open Floorplan, Pantry, Smoke Free, Walk-In Closet(s)
Heating Forced Air
Cooling Central Air
Flooring Laminate
Fireplace N
Appliance Dishwasher, Disposal, Microwave, Range, Refrigerator
Laundry In Unit
Exterior
Exterior Feature Balcony, Barbecue, Lighting
Garage 220 Volts, Concrete, Finished
Garage Spaces 2.0
Fence None
Utilities Available Cable Available, Electricity Connected, Internet Access (Wired), Natural Gas Connected
View City
Roof Type Composition
Total Parking Spaces 2
Garage Yes
Building
Lot Description Greenbelt, Near Public Transit
Foundation Slab
Sewer Public Sewer
Water Public
Level or Stories Three Or More
Structure Type Frame
Schools
Elementary Schools University Park
Middle Schools Merrill
High Schools Thomas Jefferson
School District Denver 1
Others
Senior Community No
Ownership Individual
Acceptable Financing Cash, Conventional, VA Loan
Listing Terms Cash, Conventional, VA Loan
Special Listing Condition None
Pets Description Cats OK, Dogs OK
Read Less Info
Want to know what your home might be worth? Contact us for a FREE valuation!

Our team is ready to help you sell your home for the highest possible price ASAP

© 2024 METROLIST, INC., DBA RECOLORADO® – All Rights Reserved
6455 S. Yosemite St., Suite 500 Greenwood Village, CO 80111 USA
Bought with Thrive Real Estate Group
GET MORE INFORMATION

Broker-Owner | Lic# 40035149
jenelle@supremerealtygroup.com
11786 Shaffer Place Unit S-201, Littleton, CO, 80127






