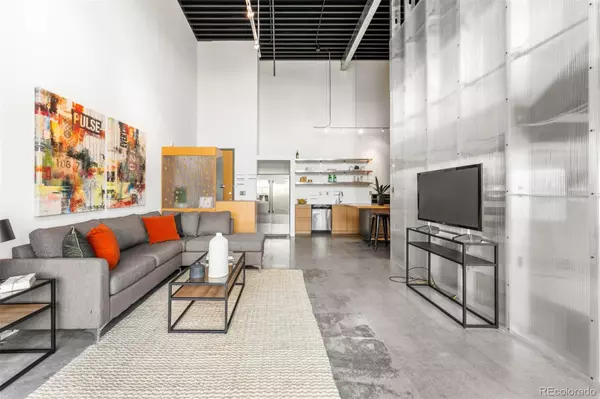$532,500
$538,000
1.0%For more information regarding the value of a property, please contact us for a free consultation.
2 Beds
2 Baths
1,212 SqFt
SOLD DATE : 11/08/2021
Key Details
Sold Price $532,500
Property Type Condo
Sub Type Condominium
Listing Status Sold
Purchase Type For Sale
Square Footage 1,212 sqft
Price per Sqft $439
Subdivision Rino
MLS Listing ID 8254864
Sold Date 11/08/21
Style Loft
Bedrooms 2
Full Baths 2
Condo Fees $271
HOA Fees $271/mo
HOA Y/N Yes
Originating Board recolorado
Year Built 2007
Annual Tax Amount $2,406
Tax Year 2019
Property Description
The perfect mix of industrial & modern details offers the ideal urban setting & lifestyle. Concrete floors, custom designed and fabricated furniture pieces by VonMod, Kenmore Pro Refrigerator, Bosch Dishwasher and Stove, Poggen Pohl Cabinets with Soft-Close Drawers and Stainless Steel Countertop, Kohler Touch-Free Faucet and Stainless Steel Shelving is what makes this unit stand out from all other options. Custom painting of roof deck and window wall accentuates height of space and fenestration. There is covered parking, conference rooms, parks for the pets and a community events. This convenient location is steps from The Source, breweries, shopping and Light Rail. East access to Downtown Denver and I-70 for mountain adventures. One of the coveted SE facing top-floor units with breathtaking city views from every window! This is a one of a kind unit and you will love living or working at 3457 Ringsby Court #309
Location
State CO
County Denver
Zoning C-MX-8
Rooms
Main Level Bedrooms 1
Interior
Interior Features Elevator, High Ceilings, High Speed Internet, Kitchen Island, Open Floorplan, Solid Surface Counters, Steel Counters, Walk-In Closet(s)
Heating Forced Air, Natural Gas
Cooling Central Air
Flooring Carpet, Concrete
Fireplace N
Appliance Cooktop, Dishwasher, Disposal, Dryer, Refrigerator, Self Cleaning Oven, Smart Appliances, Washer
Laundry In Unit
Exterior
Exterior Feature Balcony
Utilities Available Cable Available, Electricity Connected, Internet Access (Wired), Phone Available
Roof Type Other
Total Parking Spaces 1
Garage No
Building
Story Two
Sewer Public Sewer
Water Public
Level or Stories Two
Structure Type Frame, Metal Siding
Schools
Elementary Schools Garden Place
Middle Schools Wyatt
High Schools Manual
School District Denver 1
Others
Senior Community No
Ownership Individual
Acceptable Financing Cash, Conventional, Other
Listing Terms Cash, Conventional, Other
Special Listing Condition None
Pets Description Cats OK, Dogs OK
Read Less Info
Want to know what your home might be worth? Contact us for a FREE valuation!

Our team is ready to help you sell your home for the highest possible price ASAP

© 2024 METROLIST, INC., DBA RECOLORADO® – All Rights Reserved
6455 S. Yosemite St., Suite 500 Greenwood Village, CO 80111 USA
Bought with Keller Williams Realty Urban Elite
GET MORE INFORMATION

Broker-Owner | Lic# 40035149
jenelle@supremerealtygroup.com
11786 Shaffer Place Unit S-201, Littleton, CO, 80127






