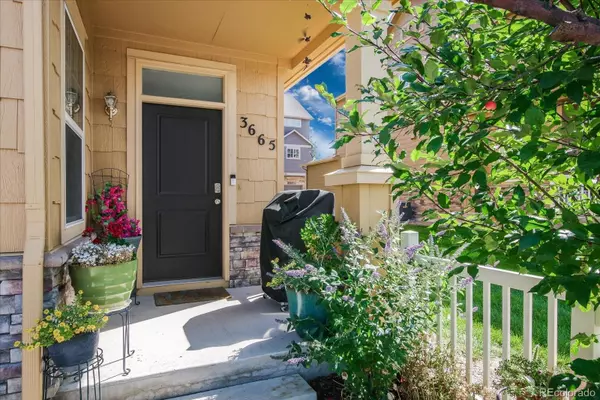$441,000
$435,000
1.4%For more information regarding the value of a property, please contact us for a free consultation.
3 Beds
3 Baths
1,446 SqFt
SOLD DATE : 11/02/2021
Key Details
Sold Price $441,000
Property Type Multi-Family
Sub Type Multi-Family
Listing Status Sold
Purchase Type For Sale
Square Footage 1,446 sqft
Price per Sqft $304
Subdivision The Meadows
MLS Listing ID 4286705
Sold Date 11/02/21
Bedrooms 3
Full Baths 2
Half Baths 1
Condo Fees $235
HOA Fees $78/qua
HOA Y/N Yes
Originating Board recolorado
Year Built 2010
Annual Tax Amount $2,302
Tax Year 2020
Property Description
Stunning Meadows Town Home just hit the market in Castle Rock. This lovely home features 3 bedrooms, 3 bathrooms and 1446 sq ft of living space. The first floor features an open layout, ample amounts of natural lighting, and a two-sided gas fire place to enjoy while lounging in the living room or sharing an evening meal with family or friends. The kitchen comes equipped with a sizable amount of counter space, kitchen cabinets, and all kitchen appliances included. Located on the upper level, you will find the primary bedroom with an ensuite equipped with a soaker tub, a walk-in shower, and dual sinks. Also, on the upper level are 2 charming bedrooms perfect for office use or a family member. This well cared for home also boasts a 2-car attached garage and designated laundry closet located on the main floor. During the summer, entertain in style while relaxing on your west facing patio and taking in the Colorado sunsets, or take a bike ride or walk on the nearby trails. Located in a beautiful and well-maintained neighborhood and in the highly coveted Douglas R-1 School District, this home is awaiting your arrival and wont last. Welcome home!
Location
State CO
County Douglas
Interior
Interior Features Ceiling Fan(s), Five Piece Bath, Granite Counters, Primary Suite, Smoke Free
Heating Forced Air, Natural Gas
Cooling Central Air
Flooring Carpet, Laminate, Tile
Fireplaces Number 1
Fireplaces Type Family Room, Gas
Fireplace Y
Appliance Dishwasher, Disposal, Dryer, Oven, Refrigerator, Washer
Exterior
Garage Spaces 2.0
Utilities Available Cable Available, Electricity Connected, Natural Gas Connected
Roof Type Composition
Total Parking Spaces 2
Garage Yes
Building
Story Two
Sewer Public Sewer
Water Public
Level or Stories Two
Structure Type Frame, Rock, Wood Siding
Schools
Elementary Schools Soaring Hawk
Middle Schools Castle Rock
High Schools Castle View
School District Douglas Re-1
Others
Senior Community No
Ownership Individual
Acceptable Financing Cash, Conventional, FHA, VA Loan
Listing Terms Cash, Conventional, FHA, VA Loan
Special Listing Condition None
Read Less Info
Want to know what your home might be worth? Contact us for a FREE valuation!

Our team is ready to help you sell your home for the highest possible price ASAP

© 2024 METROLIST, INC., DBA RECOLORADO® – All Rights Reserved
6455 S. Yosemite St., Suite 500 Greenwood Village, CO 80111 USA
Bought with Keller Williams Action Realty LLC
GET MORE INFORMATION

Broker-Owner | Lic# 40035149
jenelle@supremerealtygroup.com
11786 Shaffer Place Unit S-201, Littleton, CO, 80127






