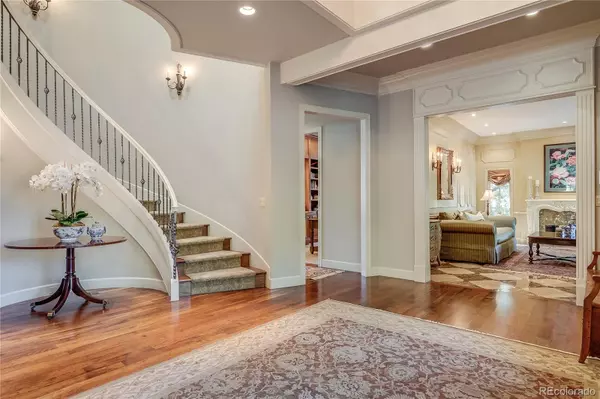$6,500,000
$7,000,000
7.1%For more information regarding the value of a property, please contact us for a free consultation.
5 Beds
8 Baths
8,299 SqFt
SOLD DATE : 11/30/2021
Key Details
Sold Price $6,500,000
Property Type Single Family Home
Sub Type Single Family Residence
Listing Status Sold
Purchase Type For Sale
Square Footage 8,299 sqft
Price per Sqft $783
Subdivision Cherry Hills Estates
MLS Listing ID 8191562
Sold Date 11/30/21
Style Traditional
Bedrooms 5
Full Baths 3
Half Baths 2
Three Quarter Bath 3
HOA Y/N No
Abv Grd Liv Area 6,809
Originating Board recolorado
Year Built 1996
Annual Tax Amount $32,742
Tax Year 2020
Lot Size 2.530 Acres
Acres 2.53
Property Description
This extraordinary and secluded gated estate is in one of the finest locations in Old Cherry Hills. A resort style setting backing to Woody Hollow Park and siding to the Bridle Path; perfect for grand scale entertaining or informal gatherings. Outstanding craftsmanship is apparent with striking hand carved limestone arched entry, a traditional style home with vaulted foyer and curved staircase flanked with formal living and dining rooms adorned with marble inlay flooring, French doors, marble faced fireplace and patio. There are four upper-level bedrooms plus a huge playroom /flex space that transitions into the children’s bedroom wing. The master bedroom with views of pools and grounds is private with Juliette balconies, fireplace and sitting room. Highlights include: Venetian plaster walls, Cherry wood beamed ceiling, limestone fireplaces, Stainless commercial appliances, art niches and custom millwork.
The lower-level walk-out is comprised of a home theater, billiard and entertaining spaces, and extends into the Loggia. The Loggia features a gaming area, home theater, family room, private office with fireplace, bowling alley, full indoor floating floor basketball court, gymnasium and weight room, locker room, a guest bedroom and bath, rich Hickory flooring, and a spectacular wall of windows overlooking an enormous yard and pools and spa.
Additional exterior features include: A fully fenced estate with stunning manicured gardens, enchanting ¼ mile mature tree lined walking path and mini amphitheater, Thick Vermont Slate roof with Copper gutters, heated circular drive, hand laid Colorado red flagstone, full brick exterior, dramatic exterior up lighting, and a unique living roof complete with outdoor patio and fireplace.
Location
State CO
County Arapahoe
Zoning res
Rooms
Basement Daylight, Exterior Entry, Finished, Full, Walk-Out Access
Interior
Interior Features Audio/Video Controls, Breakfast Nook, Built-in Features, Eat-in Kitchen, Entrance Foyer, Five Piece Bath, Granite Counters, High Ceilings, High Speed Internet, In-Law Floor Plan, Jack & Jill Bathroom, Kitchen Island, Marble Counters, Primary Suite, Pantry, Smoke Free, Solid Surface Counters, Sound System, Hot Tub, Stone Counters, Utility Sink, Vaulted Ceiling(s), Walk-In Closet(s), Wet Bar
Heating Forced Air, Natural Gas
Cooling Central Air
Flooring Carpet, Stone, Tile, Wood
Fireplaces Number 8
Fireplaces Type Basement, Bedroom, Family Room, Free Standing, Gas, Great Room, Kitchen, Living Room, Primary Bedroom, Outside, Recreation Room
Equipment Home Theater
Fireplace Y
Appliance Bar Fridge, Convection Oven, Cooktop, Dishwasher, Disposal, Double Oven, Freezer, Microwave, Refrigerator, Self Cleaning Oven, Warming Drawer, Washer
Laundry In Unit, Laundry Closet
Exterior
Exterior Feature Balcony, Barbecue, Fire Pit, Garden, Gas Grill, Gas Valve, Lighting, Playground, Private Yard, Rain Gutters, Spa/Hot Tub, Water Feature
Garage Circular Driveway, Concrete, Driveway-Brick, Driveway-Heated
Garage Spaces 3.0
Fence Full
Pool Outdoor Pool, Private
Roof Type Slate
Total Parking Spaces 7
Garage Yes
Building
Lot Description Cul-De-Sac, Greenbelt, Landscaped, Level, Many Trees, Secluded, Sprinklers In Front, Sprinklers In Rear
Foundation Concrete Perimeter
Sewer Public Sewer
Water Public
Level or Stories Two
Structure Type Brick
Schools
Elementary Schools Cherry Hills Village
Middle Schools West
High Schools Cherry Creek
School District Cherry Creek 5
Others
Senior Community No
Ownership Individual
Acceptable Financing Cash, Conventional
Listing Terms Cash, Conventional
Special Listing Condition None
Read Less Info
Want to know what your home might be worth? Contact us for a FREE valuation!

Our team is ready to help you sell your home for the highest possible price ASAP

© 2024 METROLIST, INC., DBA RECOLORADO® – All Rights Reserved
6455 S. Yosemite St., Suite 500 Greenwood Village, CO 80111 USA
Bought with LIV Sotheby's International Realty
GET MORE INFORMATION

Broker-Owner | Lic# 40035149
jenelle@supremerealtygroup.com
11786 Shaffer Place Unit S-201, Littleton, CO, 80127






