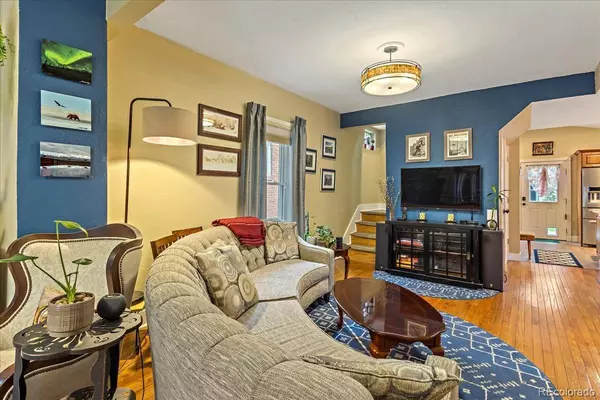$755,000
$749,900
0.7%For more information regarding the value of a property, please contact us for a free consultation.
2 Beds
2 Baths
1,342 SqFt
SOLD DATE : 11/04/2021
Key Details
Sold Price $755,000
Property Type Single Family Home
Sub Type Single Family Residence
Listing Status Sold
Purchase Type For Sale
Square Footage 1,342 sqft
Price per Sqft $562
Subdivision Highlands
MLS Listing ID 2368079
Sold Date 11/04/21
Style Victorian
Bedrooms 2
Full Baths 1
Three Quarter Bath 1
HOA Y/N No
Abv Grd Liv Area 1,342
Originating Board recolorado
Year Built 1885
Annual Tax Amount $2,788
Tax Year 2020
Lot Size 3,049 Sqft
Acres 0.07
Property Description
Two Story Vintage Victorian in Premium Highlands Location. Period Details Abound with Exterior Fish Scale Shingles, Classic Millwork, Hardwoods, Tall Ceilings and Baseboards. Open Concept with Living, Dining & Kitchen Seamlessly Integrating. Luxurious Kitchen Featuring Vaulted Ceiling, Quartz & Copper Counters, Stainless Appliances, Pantry, Copper Sink, Bar Seating and Full Height Tiled Backsplash. High End Cabinetry with Crown Molding, Soft Closing Drawers, Under and Above Mount Cabinet Lighting. Generously Sized First Floor Bedroom and Remodeled Full Bath with Stained Glass and Clawfoot Tub. Private Upstairs Master Retreat Offering En Suite Bath, Built-Ins, Reading/Office Area and Multiple Closet Spaces. Well Appointed Master Bath Boasts a Copper Vessel Sink, Granite Counters, Frameless Shower Glass Enclosure and Bench Seating. Basement Provides for a Secondary Washer & Dryer Set and Abundant Storage. Oversized Two Car Garage with Work Bench. Ample Yard Features a Privacy Fence, New Irrigation System, Large Flagstone Patio, Pergola and Built-In Gas Line. New Exterior Stucco, Newer Windows, Updated Plumbing and Electrical. Myriad of Dining, Retail and Entertainment Options Within One Block. Easy Access to LoHi, Tennyson Street, Downtown and RiNo.
Location
State CO
County Denver
Zoning U-SU-A
Rooms
Basement Cellar
Main Level Bedrooms 1
Interior
Interior Features Built-in Features, Ceiling Fan(s), Eat-in Kitchen, Entrance Foyer, Granite Counters, High Ceilings, Primary Suite, Open Floorplan, Pantry, Quartz Counters, Vaulted Ceiling(s)
Heating Forced Air, Natural Gas
Cooling Central Air
Flooring Tile, Wood
Fireplace N
Appliance Dishwasher, Disposal, Dryer, Microwave, Range, Refrigerator, Washer
Laundry In Unit
Exterior
Exterior Feature Gas Valve, Private Yard
Garage Spaces 2.0
Fence Full
Roof Type Composition
Total Parking Spaces 2
Garage No
Building
Lot Description Irrigated, Landscaped, Level, Near Public Transit, Sprinklers In Front, Sprinklers In Rear
Sewer Public Sewer
Water Public
Level or Stories Two
Structure Type Brick, Frame, Stucco
Schools
Elementary Schools Edison
Middle Schools Strive Sunnyside
High Schools North
School District Denver 1
Others
Senior Community No
Ownership Individual
Acceptable Financing Cash, Conventional, Jumbo, VA Loan
Listing Terms Cash, Conventional, Jumbo, VA Loan
Special Listing Condition None
Read Less Info
Want to know what your home might be worth? Contact us for a FREE valuation!

Our team is ready to help you sell your home for the highest possible price ASAP

© 2024 METROLIST, INC., DBA RECOLORADO® – All Rights Reserved
6455 S. Yosemite St., Suite 500 Greenwood Village, CO 80111 USA
Bought with 360dwellings Real Estate
GET MORE INFORMATION

Broker-Owner | Lic# 40035149
jenelle@supremerealtygroup.com
11786 Shaffer Place Unit S-201, Littleton, CO, 80127






