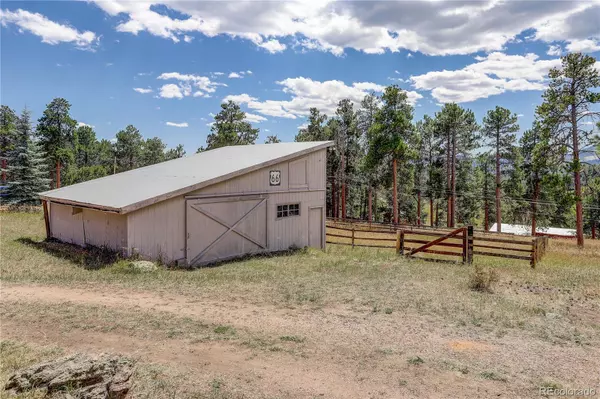$672,000
$700,000
4.0%For more information regarding the value of a property, please contact us for a free consultation.
5 Beds
3 Baths
1,787 SqFt
SOLD DATE : 11/19/2021
Key Details
Sold Price $672,000
Property Type Single Family Home
Sub Type Single Family Residence
Listing Status Sold
Purchase Type For Sale
Square Footage 1,787 sqft
Price per Sqft $376
Subdivision North Turkey Creek
MLS Listing ID 6724396
Sold Date 11/19/21
Style Traditional
Bedrooms 5
Full Baths 1
Three Quarter Bath 1
HOA Y/N No
Abv Grd Liv Area 1,787
Originating Board recolorado
Year Built 1970
Annual Tax Amount $2,773
Tax Year 2020
Lot Size 2.360 Acres
Acres 2.36
Property Description
Happy horse haven with lovely picturesque mountain views! The circular driveway welcomes you to this highly usable, gently slopping 2.3 acre horse property complete with 2 stall barn (including tack room area), attached fenced pasture & arena. Quiet & peaceful with stunning views, mature trees & lots of privacy. Enjoy the stars with no light pollution from street or city lights. Perfectly situated on a paved, county maintained public road on school bus route (first to be snow plowed). This property offers the best of both worlds with idyllic mountain living close to the convenience of downtown Evergreen & highways. Several different ways to access this property for your various driving needs. The charming front porch invites you into this well designed, 5 bedroom 3 bath home. The circular floor plan is perfect for ease of living & entertaining. Enjoying unobstructed views of Denver open space from your family room with cozy wood burning stove. The eat in kitchen with great mountain views opens onto the rear patio perfect for relaxing & entertaining. The versatile main floor bedroom can be used as a den, office, art studio or playroom. Upstairs you will find the light & bright master bedroom suite with beautiful views. There are also 3 additional bedrooms & full bathroom. Septic is permitted for 4 bedrooms (8 people). The direct access oversized 2 car garage offers a 9'X11" workshop with window. Solar panels & baseboard hot water heating for low energy bills. New commercial grade water pressure well tank. Plenty of room for RV, boat & mountain toys. Attached greenhouse/solarium has endless potential. Installed natural gas line is ready to connect. Barn has electrical but needs to be re-connected. home has great bones & very well designed floor plan. Some updates & repairs are needed & it's priced accordingly. Please note, home needs new stove, window trim, bathroom floor & master shower. Ready for you to update & add your personal touch to this diamond in the rough!
Location
State CO
County Jefferson
Zoning SR-2
Rooms
Basement Cellar, Unfinished
Main Level Bedrooms 1
Interior
Interior Features Block Counters, Eat-in Kitchen, Primary Suite, Pantry, Smoke Free
Heating Active Solar, Hot Water, Propane, Solar, Wood Stove
Cooling None
Flooring Carpet, Wood
Fireplaces Number 1
Fireplaces Type Wood Burning Stove
Fireplace Y
Appliance Dishwasher, Disposal, Dryer, Gas Water Heater, Refrigerator, Washer
Exterior
Garage Circular Driveway, Oversized
Garage Spaces 2.0
Fence Fenced Pasture
Utilities Available Natural Gas Available, Propane
Roof Type Composition
Total Parking Spaces 2
Garage Yes
Building
Lot Description Fire Mitigation, Level, Meadow
Story Two
Foundation Block
Sewer Septic Tank
Water Well
Level or Stories Two
Structure Type Frame, Wood Siding
Schools
Elementary Schools Wilmot
Middle Schools Evergreen
High Schools Evergreen
School District Jefferson County R-1
Others
Senior Community No
Ownership Individual
Acceptable Financing Cash, Conventional
Listing Terms Cash, Conventional
Special Listing Condition None
Read Less Info
Want to know what your home might be worth? Contact us for a FREE valuation!

Our team is ready to help you sell your home for the highest possible price ASAP

© 2024 METROLIST, INC., DBA RECOLORADO® – All Rights Reserved
6455 S. Yosemite St., Suite 500 Greenwood Village, CO 80111 USA
Bought with HomeSmart
GET MORE INFORMATION

Broker-Owner | Lic# 40035149
jenelle@supremerealtygroup.com
11786 Shaffer Place Unit S-201, Littleton, CO, 80127






