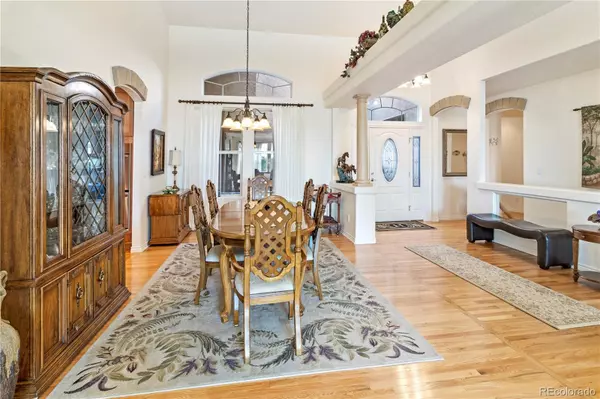$795,000
$795,000
For more information regarding the value of a property, please contact us for a free consultation.
5 Beds
4 Baths
4,773 SqFt
SOLD DATE : 11/08/2021
Key Details
Sold Price $795,000
Property Type Single Family Home
Sub Type Single Family Residence
Listing Status Sold
Purchase Type For Sale
Square Footage 4,773 sqft
Price per Sqft $166
Subdivision The Meadows
MLS Listing ID 2249366
Sold Date 11/08/21
Bedrooms 5
Full Baths 3
Half Baths 1
Condo Fees $225
HOA Fees $75/qua
HOA Y/N Yes
Originating Board recolorado
Year Built 2009
Annual Tax Amount $3,931
Tax Year 2020
Lot Size 9,147 Sqft
Acres 0.21
Property Description
Pride of ownership radiates throughout this 5 bedroom, single owner, picture perfect ranch floor plan. Rarely will you find a home that has been so meticulously maintained. As you enter through the welcoming front courtyard into the foyer, you will be greeted by the light and bright open floor plan. Formal dining room has ample space to host holiday dinners or gatherings with friends with plenty of overflow space into the spacious formal living room with double sided fireplace into the roomy but cozy family room. Full gourmet kitchen with eat in area, breakfast bar and island is a home-chef's dream. Master retreat sits quietly off the back of the home complete with sitting area and 5-piece bath. Three additional spacious secondary bedrooms along with a full bath for additional family or guests. Finished basement adds even more living space with wet bar, great room, huge bedroom, bathroom and a space perfect for a home theater, workout room or another sleeping area. Two unfinished areas offer ample storage space with built-in shelving. Garden-like backyard offers an expansive paver patio with built-in grill and firepit perfect for Colorado evenings. This is the best house in the Meadows! Too many great things to list! Don't miss out...see it today!
Location
State CO
County Douglas
Rooms
Basement Crawl Space, Finished, Partial
Main Level Bedrooms 4
Interior
Interior Features Breakfast Nook, Built-in Features, Ceiling Fan(s), Eat-in Kitchen, Entrance Foyer, Five Piece Bath, Granite Counters, High Ceilings, Kitchen Island, Primary Suite, Open Floorplan, Pantry, Radon Mitigation System, Smoke Free, Utility Sink, Walk-In Closet(s), Wet Bar
Heating Forced Air
Cooling Central Air
Flooring Carpet, Tile, Wood
Fireplaces Number 1
Fireplaces Type Family Room, Living Room
Fireplace Y
Appliance Cooktop, Dishwasher, Disposal, Double Oven, Gas Water Heater, Microwave, Sump Pump, Water Softener
Exterior
Exterior Feature Barbecue, Fire Pit, Garden, Gas Grill, Private Yard, Rain Gutters
Garage Driveway-Brick
Garage Spaces 3.0
Roof Type Cement Shake
Total Parking Spaces 3
Garage Yes
Building
Lot Description Irrigated, Landscaped, Many Trees, Master Planned, Sprinklers In Front, Sprinklers In Rear
Story One
Sewer Public Sewer
Level or Stories One
Structure Type Frame, Stone, Stucco
Schools
Elementary Schools Clear Sky
Middle Schools Castle Rock
High Schools Castle View
School District Douglas Re-1
Others
Senior Community No
Ownership Individual
Acceptable Financing Cash, Conventional, FHA, Jumbo, VA Loan
Listing Terms Cash, Conventional, FHA, Jumbo, VA Loan
Special Listing Condition None
Read Less Info
Want to know what your home might be worth? Contact us for a FREE valuation!

Our team is ready to help you sell your home for the highest possible price ASAP

© 2024 METROLIST, INC., DBA RECOLORADO® – All Rights Reserved
6455 S. Yosemite St., Suite 500 Greenwood Village, CO 80111 USA
Bought with Distinct Real Estate LLC
GET MORE INFORMATION

Broker-Owner | Lic# 40035149
jenelle@supremerealtygroup.com
11786 Shaffer Place Unit S-201, Littleton, CO, 80127






