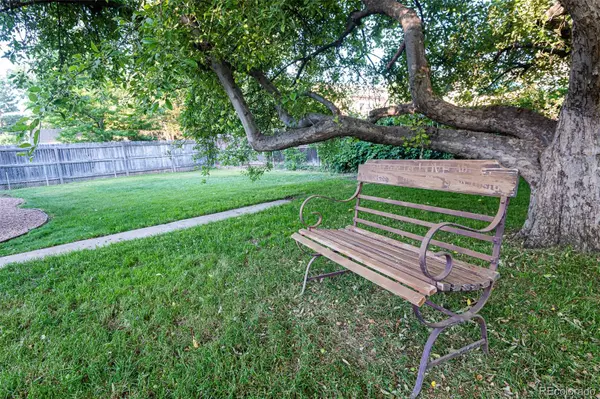$735,000
$739,900
0.7%For more information regarding the value of a property, please contact us for a free consultation.
4 Beds
3 Baths
2,112 SqFt
SOLD DATE : 01/14/2022
Key Details
Sold Price $735,000
Property Type Single Family Home
Sub Type Single Family Residence
Listing Status Sold
Purchase Type For Sale
Square Footage 2,112 sqft
Price per Sqft $348
Subdivision University Hills
MLS Listing ID 5535717
Sold Date 01/14/22
Bedrooms 4
Full Baths 1
Three Quarter Bath 2
HOA Y/N No
Abv Grd Liv Area 1,056
Originating Board recolorado
Year Built 1953
Annual Tax Amount $1,892
Tax Year 2019
Acres 0.16
Property Description
This beautifully renovated home has been fully remodeled with great attention to detail and design. The 2,112 sft home offers 4 bedrooms and 3 baths. It has a new kitchen with new soft close cabinets and drawers, along with under cabinet lighting to enhance the new quartz counters. The new stainless steel appliances include a gas range. The main bath has been updated with new tile and upgraded fixtures. A new 3/4 bath was added to the reconfigured master bedroom giving you lots of space to relax and pamper yourself. Enjoy the open floor plan with all of the bright natural light from the new double paned windows through out the home. The brand new finished basement houses the third bedroom with an attached 3/4 bath. The nonconforming 4th bedroom/ flex room would be a great office for the work at home bread winner or a great workout room. The huge great room is the place to just hang out and live life. Don't forget the kids nook! Your worries will melt away as you sit and relax on the covered breezeway or the front covered porch. You will be at ease knowing that you have a brand new high efficient furnace and tankless water heater. You will be at peace knowing that you have a new roof, the house has been rewired including a new 200amp service and the inside of your home has been replumbed with new water and drain lines. The fact that your home is close to parks , good schools and easy commutes is a great plus as well.
Location
State CO
County Denver
Zoning S-SU-D
Rooms
Basement Bath/Stubbed, Finished, Full, Sump Pump
Main Level Bedrooms 2
Interior
Interior Features Built-in Features, In-Law Floor Plan, Open Floorplan, Quartz Counters, Smoke Free
Heating Forced Air
Cooling Attic Fan, Central Air
Flooring Carpet, Laminate
Fireplace N
Appliance Dishwasher, Disposal, Gas Water Heater, Microwave, Oven, Range, Range Hood, Refrigerator, Self Cleaning Oven
Laundry Laundry Closet
Exterior
Parking Features Concrete
Garage Spaces 1.0
Fence Partial
Utilities Available Cable Available, Electricity Connected, Natural Gas Connected, Phone Available
Roof Type Architecural Shingle
Total Parking Spaces 1
Garage No
Building
Lot Description Level
Foundation Concrete Perimeter
Sewer Public Sewer
Water Public
Level or Stories One
Structure Type Frame, Metal Siding
Schools
Elementary Schools Bradley
Middle Schools Hamilton
High Schools Thomas Jefferson
School District Denver 1
Others
Senior Community No
Ownership Corporation/Trust
Acceptable Financing Cash, Conventional
Listing Terms Cash, Conventional
Special Listing Condition None
Read Less Info
Want to know what your home might be worth? Contact us for a FREE valuation!

Our team is ready to help you sell your home for the highest possible price ASAP

© 2025 METROLIST, INC., DBA RECOLORADO® – All Rights Reserved
6455 S. Yosemite St., Suite 500 Greenwood Village, CO 80111 USA
Bought with ONE REALTY LLC
GET MORE INFORMATION
Broker-Owner | Lic# 40035149
jenelle@supremerealtygroup.com
11786 Shaffer Place Unit S-201, Littleton, CO, 80127






