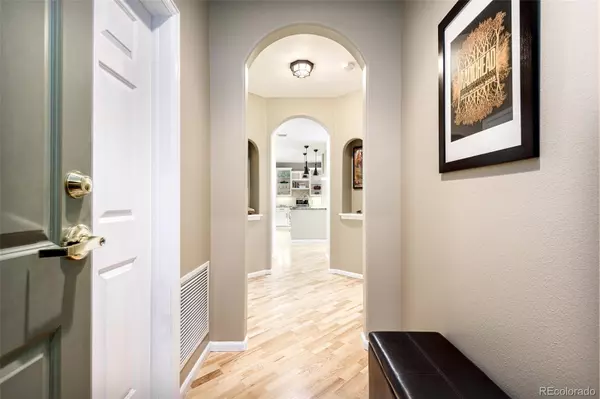$639,000
$639,000
For more information regarding the value of a property, please contact us for a free consultation.
2 Beds
2 Baths
1,568 SqFt
SOLD DATE : 01/07/2022
Key Details
Sold Price $639,000
Property Type Condo
Sub Type Condominium
Listing Status Sold
Purchase Type For Sale
Square Footage 1,568 sqft
Price per Sqft $407
Subdivision Golden Triangle
MLS Listing ID 9353671
Sold Date 01/07/22
Style Contemporary
Bedrooms 2
Full Baths 2
Condo Fees $486
HOA Fees $486/mo
HOA Y/N Yes
Abv Grd Liv Area 1,568
Originating Board recolorado
Year Built 1999
Annual Tax Amount $2,970
Tax Year 2019
Property Description
Relish in natural light, expansive living and indoor-outdoor connectivity within a resplendent Golden Triangle abode. A gated entry leads to a flower-laden courtyard and further on into a home with sweeping livability and securi.en floorplan showcases seamless entertaining capabilities with a formal dining room that peers into the chef’s kitchen. The latter is characterized by expansive cabinetry, stone counters and stainless steel appliances. Access the 2 sun-drenched balconies through sliding glass doors, with enough room for outdoor seating and grill plus a common area rooftop deck. Just beyond, a living space invites warm rejuvenation with a fireplace, built-ins and additional balcony. An office space with built-in storage invites flexible uses for at-home work plus the 2nd bedroom has a murphy bed and built in desk. Enchanting and light-infused, the primary bedroom is a relaxing haven with a serene color palette and a spa-like en-suite with soaking tub. City views are available at every turn, and two deeded parking spaces and storage unit in a covered garage make quick getaways convenient. Location is on a quiet street, next to Cherry Creek bike path, a park, the DAM, great restaurants, local neighborhood shops, farmers market, and easy access to light rail, highway, cherry creek shopping, downtown shows and events!
-
Location
State CO
County Denver
Zoning D-GT
Rooms
Main Level Bedrooms 2
Interior
Interior Features Five Piece Bath, Granite Counters, Primary Suite, Open Floorplan, Pantry, Walk-In Closet(s)
Heating Forced Air
Cooling Central Air
Flooring Carpet, Tile, Wood
Fireplaces Number 1
Fireplaces Type Living Room
Fireplace Y
Appliance Dishwasher, Disposal, Dryer, Range, Range Hood, Refrigerator, Washer
Exterior
Exterior Feature Balcony, Elevator
Garage Concrete
Garage Spaces 2.0
Utilities Available Electricity Connected, Internet Access (Wired), Natural Gas Connected, Phone Available
Roof Type Rolled/Hot Mop
Total Parking Spaces 2
Garage Yes
Building
Sewer Public Sewer
Water Public
Level or Stories One
Structure Type Stucco
Schools
Elementary Schools Dora Moore
Middle Schools Grant
High Schools West
School District Denver 1
Others
Senior Community No
Ownership Individual
Acceptable Financing Cash, Conventional, Other
Listing Terms Cash, Conventional, Other
Special Listing Condition None
Read Less Info
Want to know what your home might be worth? Contact us for a FREE valuation!

Our team is ready to help you sell your home for the highest possible price ASAP

© 2024 METROLIST, INC., DBA RECOLORADO® – All Rights Reserved
6455 S. Yosemite St., Suite 500 Greenwood Village, CO 80111 USA
Bought with Kentwood Real Estate City Properties
GET MORE INFORMATION

Broker-Owner | Lic# 40035149
jenelle@supremerealtygroup.com
11786 Shaffer Place Unit S-201, Littleton, CO, 80127






