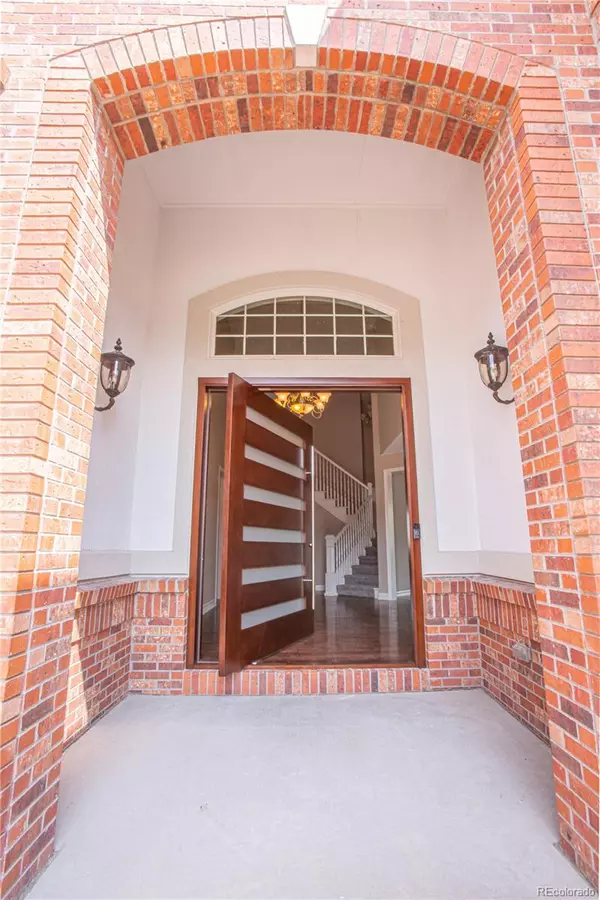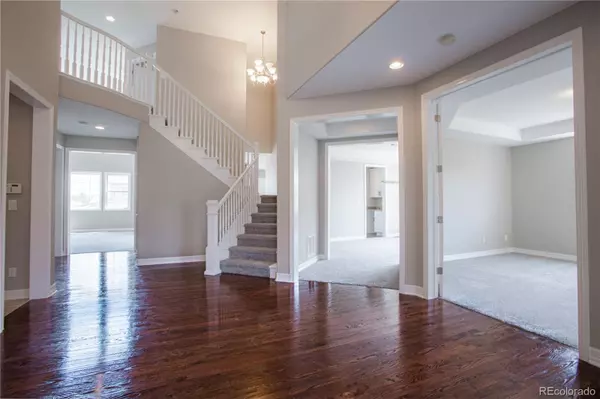$1,250,000
$1,350,000
7.4%For more information regarding the value of a property, please contact us for a free consultation.
5 Beds
5 Baths
4,543 SqFt
SOLD DATE : 12/10/2021
Key Details
Sold Price $1,250,000
Property Type Single Family Home
Sub Type Single Family Residence
Listing Status Sold
Purchase Type For Sale
Square Footage 4,543 sqft
Price per Sqft $275
Subdivision Meadowbrook Heights
MLS Listing ID 4046135
Sold Date 12/10/21
Style Traditional
Bedrooms 5
Full Baths 2
Half Baths 1
Three Quarter Bath 2
Condo Fees $60
HOA Fees $60/mo
HOA Y/N Yes
Abv Grd Liv Area 4,543
Originating Board recolorado
Year Built 2008
Annual Tax Amount $5,113
Tax Year 2020
Lot Size 0.290 Acres
Acres 0.29
Property Description
This beautiful luxury living home in MeadowBrook Heights is ready to move into today! It features 6 bedroom, 5 bath, 3 fireplaces, with oversized 3 car garage and plenty of room and storage. Over 200K in upgrades, all the hardwood floors were refinished, new interior and exterior paint, new carpets, new custom front door, upgraded kitchen and bathrooms. Impeccably designed gourmet kitchen with plenty of pantry space, which features all new appliances, double ovens, custom build-in refrigerator. New granite counters beautifully complement the chef-friendly cabinet layout! Upon entry, the open floor plan greets you with natural light from high ceilings. Soaring 2-story ceilings in the family room and living room. Main floor office, laundry room, powder room, bedroom and 3/4 bath. Upstairs retreat to the master suite with incredible 5-piece bathroom with its own fireplace, and huge walk in closet. En-suite Guest Room, 2 additional Bedrooms with Jack-n-Jill bath. Large patio and professionally landscaped, fenced yard. Huge unfinished basement the possibilities are endless. Convenient location near Chatfield Reservoir, the Botanic Gardens, shopping and restaurants!
Location
State CO
County Jefferson
Zoning R-1
Rooms
Basement Bath/Stubbed, Cellar, Full, Sump Pump, Unfinished
Main Level Bedrooms 1
Interior
Interior Features Breakfast Nook, Central Vacuum, Eat-in Kitchen, Entrance Foyer, Five Piece Bath, Granite Counters, High Ceilings, Jack & Jill Bathroom, Kitchen Island, Primary Suite, Open Floorplan, Pantry, Vaulted Ceiling(s), Walk-In Closet(s)
Heating Forced Air, Natural Gas
Cooling Central Air
Flooring Carpet, Tile, Wood
Fireplaces Number 3
Fireplaces Type Family Room, Gas, Gas Log, Great Room, Primary Bedroom
Fireplace Y
Appliance Disposal, Double Oven, Dryer, Gas Water Heater, Microwave, Oven, Range, Refrigerator, Washer
Laundry In Unit
Exterior
Exterior Feature Private Yard
Garage Concrete, Dry Walled, Finished, Floor Coating, Oversized
Garage Spaces 3.0
Fence Full
Utilities Available Cable Available, Electricity Available, Electricity Connected, Internet Access (Wired), Natural Gas Available, Natural Gas Connected, Phone Available
Roof Type Concrete
Total Parking Spaces 3
Garage Yes
Building
Lot Description Landscaped, Level, Sprinklers In Front, Sprinklers In Rear
Foundation Slab
Sewer Public Sewer
Water Public
Level or Stories Two
Structure Type Brick, Frame, Stucco
Schools
Elementary Schools Mortensen
Middle Schools Falcon Bluffs
High Schools Chatfield
School District Jefferson County R-1
Others
Senior Community No
Ownership Individual
Acceptable Financing 1031 Exchange, Cash, Conventional, Jumbo, VA Loan
Listing Terms 1031 Exchange, Cash, Conventional, Jumbo, VA Loan
Special Listing Condition None
Read Less Info
Want to know what your home might be worth? Contact us for a FREE valuation!

Our team is ready to help you sell your home for the highest possible price ASAP

© 2024 METROLIST, INC., DBA RECOLORADO® – All Rights Reserved
6455 S. Yosemite St., Suite 500 Greenwood Village, CO 80111 USA
Bought with Reynolds Real Estate Group
GET MORE INFORMATION

Broker-Owner | Lic# 40035149
jenelle@supremerealtygroup.com
11786 Shaffer Place Unit S-201, Littleton, CO, 80127






