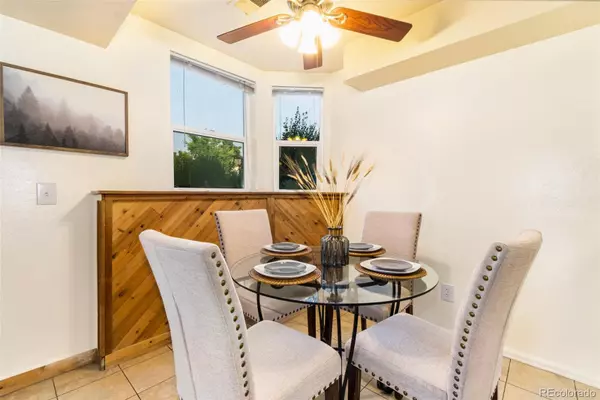$225,500
$220,000
2.5%For more information regarding the value of a property, please contact us for a free consultation.
1 Bed
1 Bath
800 SqFt
SOLD DATE : 11/03/2021
Key Details
Sold Price $225,500
Property Type Condo
Sub Type Condominium
Listing Status Sold
Purchase Type For Sale
Square Footage 800 sqft
Price per Sqft $281
Subdivision Victoria Crossing
MLS Listing ID 7409349
Sold Date 11/03/21
Style Contemporary
Bedrooms 1
Full Baths 1
Condo Fees $364
HOA Fees $364/mo
HOA Y/N Yes
Abv Grd Liv Area 800
Originating Board recolorado
Year Built 1980
Annual Tax Amount $838
Tax Year 2020
Lot Size 435 Sqft
Acres 0.01
Property Description
Welcome to Colorado's newest move-in-ready captivating garden level condo. This pristine property has all the updates and finishes in the desirable area of Aurora. Upon entry, you are greeted by the to-the-ceiling partial stone wall that embeds the fully functioning wood fire place, open space on-looks your private patio with new double glass sliding doors installed in 2019 (5 inner lock features added security), fresh paint throughout, brand new carpet and padding in living room and bedroom, updated kitchen cabinets, drop-in granite/quartz composite two bowl kitchen sink, brand new smudge-resistant stainless steel Whirlpool appliances including refrigerator, convention oven/electric stove/range w/air fryer feature, built-in microwave & multi colored back splash on both kitchen walls, with dining space. The very spacious primary bedroom features large walk-in closet with built in shelving and lighting, this space is large enough to add a work space, and added cedar wood window shutters for added privacy and sunlight blockage, if needed. 1 full bath with a new vanity top with ceramic rectangular sink bowl, tiled shower and a large over the sink mirror, with dual entry. Laundry facilities in-unit. W/D included with additional space for storage in laundry room.
Victoria Crossing II Condos and some amazing plans for the community area which include a complete design of the community space: Adding a fire pit, three gas barbecue grills, picnic tables, benches and pergola. Community garden plots to sooth and satisfy your every gardening desire. Parking is NEVER a problem, unassigned and plenty of.Minutes from Quincy Reservoir, Horizon Park, Shopping, Restaurants, Schools, easy access to tolls roads and main highways. In 2019, the HOA spent 1.5 million on exterior improvements to all the buildings in this 96 unit complex including shingle replacement (40 year hail resistant) LP SmartSide siding, new vapor barrier heating w/R3 rating improving thermal efficiency.
Location
State CO
County Arapahoe
Rooms
Main Level Bedrooms 1
Interior
Interior Features Ceiling Fan(s), Laminate Counters, No Stairs, Smoke Free
Heating Electric, Forced Air
Cooling Air Conditioning-Room
Flooring Carpet, Tile
Fireplaces Number 1
Fireplaces Type Dining Room, Wood Burning
Fireplace Y
Appliance Convection Oven, Cooktop, Disposal, Dryer, Freezer, Microwave, Oven, Range, Refrigerator, Washer
Laundry In Unit
Exterior
Exterior Feature Garden
Utilities Available Electricity Available
Roof Type Composition
Total Parking Spaces 2
Garage No
Building
Lot Description Near Public Transit
Foundation Concrete Perimeter
Sewer Public Sewer
Water Public
Level or Stories One
Structure Type Cedar, Frame, Wood Siding
Schools
Elementary Schools Cimarron
Middle Schools Horizon
High Schools Smoky Hill
School District Cherry Creek 5
Others
Senior Community No
Ownership Corporation/Trust
Acceptable Financing 1031 Exchange, Cash, Conventional, FHA, VA Loan
Listing Terms 1031 Exchange, Cash, Conventional, FHA, VA Loan
Special Listing Condition None
Read Less Info
Want to know what your home might be worth? Contact us for a FREE valuation!

Our team is ready to help you sell your home for the highest possible price ASAP

© 2024 METROLIST, INC., DBA RECOLORADO® – All Rights Reserved
6455 S. Yosemite St., Suite 500 Greenwood Village, CO 80111 USA
Bought with iHOMES COLORADO
GET MORE INFORMATION

Broker-Owner | Lic# 40035149
jenelle@supremerealtygroup.com
11786 Shaffer Place Unit S-201, Littleton, CO, 80127






