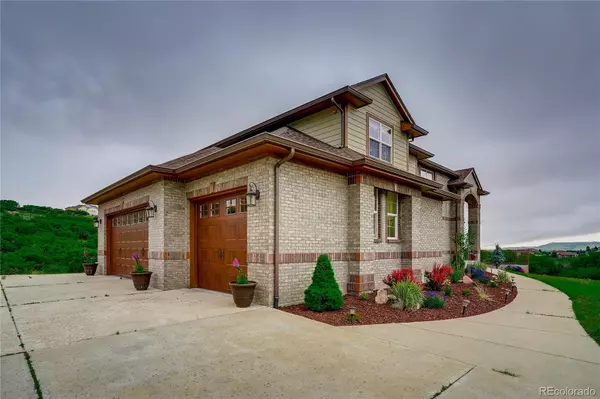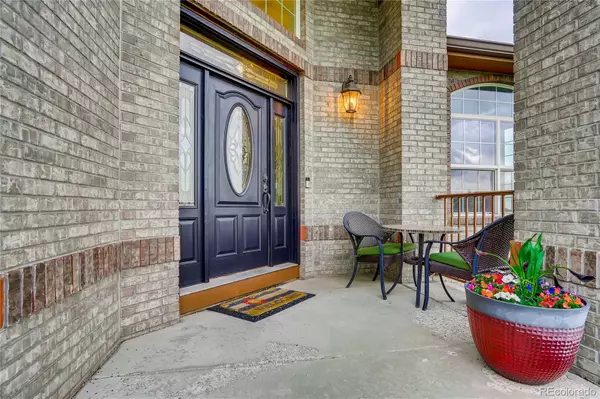$1,260,000
$1,295,000
2.7%For more information regarding the value of a property, please contact us for a free consultation.
4 Beds
4 Baths
3,827 SqFt
SOLD DATE : 12/06/2021
Key Details
Sold Price $1,260,000
Property Type Single Family Home
Sub Type Single Family Residence
Listing Status Sold
Purchase Type For Sale
Square Footage 3,827 sqft
Price per Sqft $329
Subdivision Keene Ranch
MLS Listing ID 2125836
Sold Date 12/06/21
Bedrooms 4
Full Baths 2
Three Quarter Bath 2
Condo Fees $295
HOA Fees $24/ann
HOA Y/N Yes
Abv Grd Liv Area 3,827
Originating Board recolorado
Year Built 2003
Annual Tax Amount $5,052
Tax Year 2020
Lot Size 5.880 Acres
Acres 5.88
Property Description
Rare opportunity to own this beautiful home in Keene Ranch which sits on 5.88 acres, including over 2 acres of split-rail fenced pasture. Keene Ranch provides the best of both worlds; close to the city yet still secluded enough where you can come home to enjoy your oasis. Large windows throughout grant the home extensive natural light with beautiful views from all levels.
On the main level, you are greeted with a two-story foyer which opens to the living room and provides access to the grand staircase. Off the foyer is the study/bedroom and features French doors and direct access to the main floor bathroom. The gorgeous kitchen has been fully upgraded with granite countertops, a huge center island, custom cabinets, a large gas range, two ovens, and bar area; truly a kitchen for a chef. It also has a breakfast nook that opens to the large main balcony. The kitchen is open to your two-story great room with a gas fireplace surrounded by built-in shelves. As you enter the house from the three car attached garage (over 900 sq ft!), you are greeted with a laundry room that includes built-in cabinets, granite counters, and a full-size sink.
This house has three bedrooms upstairs each with their own fully remodeled bathrooms and includes a large loft that can be used as an office, entertainment, or library area. The large master suite has a fireplace and opens to its own balcony where you can sit back, relax, and enjoy the views.
Other upgrades include: a hail resistant roof, new HVAC units, and new carpet. Roads are county maintained and the community is installing High Speed Fiber service with activation by the end of 2021. The unfinished basement is already framed out for two large bedrooms and bathrooms, a kitchen/bar area, a living room, and workout area. The community has an extensive trails system with one of the trails along this property.
PS: previous buyers - funding fell through and house is back on market.
Location
State CO
County Douglas
Zoning PDNU
Rooms
Basement Walk-Out Access
Main Level Bedrooms 1
Interior
Heating Forced Air
Cooling Central Air
Flooring Carpet, Tile, Wood
Fireplaces Number 2
Fireplace Y
Exterior
Garage Spaces 3.0
Fence Fenced Pasture
Roof Type Composition
Total Parking Spaces 3
Garage Yes
Building
Sewer Septic Tank
Water Well
Level or Stories Two
Structure Type Brick, Frame
Schools
Elementary Schools Clear Sky
Middle Schools Castle Rock
High Schools Castle View
School District Douglas Re-1
Others
Senior Community No
Ownership Individual
Acceptable Financing Cash, Conventional, FHA, Jumbo, VA Loan
Listing Terms Cash, Conventional, FHA, Jumbo, VA Loan
Special Listing Condition None
Read Less Info
Want to know what your home might be worth? Contact us for a FREE valuation!

Our team is ready to help you sell your home for the highest possible price ASAP

© 2024 METROLIST, INC., DBA RECOLORADO® – All Rights Reserved
6455 S. Yosemite St., Suite 500 Greenwood Village, CO 80111 USA
Bought with Coldwell Banker Realty 44
GET MORE INFORMATION

Broker-Owner | Lic# 40035149
jenelle@supremerealtygroup.com
11786 Shaffer Place Unit S-201, Littleton, CO, 80127






