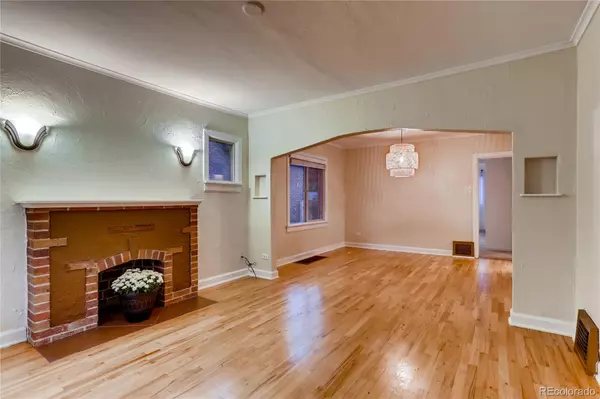$700,000
$749,900
6.7%For more information regarding the value of a property, please contact us for a free consultation.
2 Beds
1 Bath
1,922 SqFt
SOLD DATE : 11/12/2021
Key Details
Sold Price $700,000
Property Type Single Family Home
Sub Type Single Family Residence
Listing Status Sold
Purchase Type For Sale
Square Footage 1,922 sqft
Price per Sqft $364
Subdivision West Highland
MLS Listing ID 9224232
Sold Date 11/12/21
Style Bungalow
Bedrooms 2
Full Baths 1
HOA Y/N No
Abv Grd Liv Area 1,061
Originating Board recolorado
Year Built 1934
Annual Tax Amount $2,544
Tax Year 2019
Lot Size 4,791 Sqft
Acres 0.11
Property Description
This charming brick bungalow is located in the coveted West Highland neighborhood. Historic features and modern touches make this home truly outstanding! Original hardwood floors, crown molding, ornate decorative fireplace, original built ins and abundant light throughout. Living room flows directly into the dining room providing an open feel and great for entertaining. The spacious kitchen features stainless steel appliances, granite countertops, tile backsplash, pantry and breakfast nook with a Skylight! Tall cabinets extend to the ceiling for ample storage space. On the main level you will also find a rare oversized master bedroom complete with two spacious closets, large secondary bedroom and updated full bath. Truly useable basement gives you additional living space with a laundry room including washer/dryer, storage area and bonus room that could be used as an exercise room, TV room or office. You will love the easy to maintain private fenced yard with automatic sprinkler system (both front and back) and beautiful mature landscaping. The oversized 2 car garage provides plenty of additional space for storage and is accessed by a dead end alley so there is no through traffic. There is plenty of living space, but if you need additional square footage, this lot is zoned to accommodate a second story. Conveniently located near the vibrant Highlands Square, Tennyson Street and Lower Highlands (LoHi). Enjoy strolling through the array of restaurants, breweries, bars, art galleries and shops or hop on one of the bike trails a couple blocks from your front door. Easy access to both I-70 & I-25. Other notable features: New roof on the house and the garage, new siding on the back of the house and garage, new garage door, new carpet and new paint. This home is wonderfully refreshed and move in ready! Don't miss out on this rare opportunity to live in this highly sought after neighborhood.
Location
State CO
County Denver
Zoning U-SU-B
Rooms
Basement Finished
Main Level Bedrooms 2
Interior
Interior Features Breakfast Nook, Built-in Features, Ceiling Fan(s), Granite Counters, Pantry, Smoke Free
Heating Forced Air
Cooling Central Air
Flooring Carpet, Tile, Wood
Fireplace N
Appliance Dishwasher, Disposal, Dryer, Gas Water Heater, Microwave, Oven, Range, Refrigerator, Self Cleaning Oven, Washer
Exterior
Exterior Feature Private Yard
Garage Exterior Access Door, Oversized, Storage
Garage Spaces 2.0
Fence Full
Utilities Available Cable Available, Electricity Connected
Roof Type Composition
Total Parking Spaces 2
Garage No
Building
Lot Description Near Public Transit, Sprinklers In Front, Sprinklers In Rear
Foundation Concrete Perimeter
Sewer Public Sewer
Water Public
Level or Stories One
Structure Type Brick
Schools
Elementary Schools Edison
Middle Schools Strive Sunnyside
High Schools North
School District Denver 1
Others
Senior Community No
Ownership Individual
Acceptable Financing Cash, Conventional, FHA, Jumbo
Listing Terms Cash, Conventional, FHA, Jumbo
Special Listing Condition None
Read Less Info
Want to know what your home might be worth? Contact us for a FREE valuation!

Our team is ready to help you sell your home for the highest possible price ASAP

© 2024 METROLIST, INC., DBA RECOLORADO® – All Rights Reserved
6455 S. Yosemite St., Suite 500 Greenwood Village, CO 80111 USA
Bought with MODUS Real Estate
GET MORE INFORMATION

Broker-Owner | Lic# 40035149
jenelle@supremerealtygroup.com
11786 Shaffer Place Unit S-201, Littleton, CO, 80127






