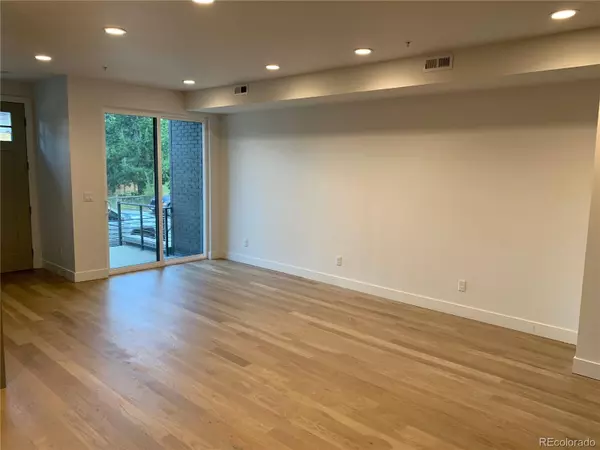$585,000
$590,000
0.8%For more information regarding the value of a property, please contact us for a free consultation.
2 Beds
3 Baths
1,334 SqFt
SOLD DATE : 11/24/2021
Key Details
Sold Price $585,000
Property Type Multi-Family
Sub Type Multi-Family
Listing Status Sold
Purchase Type For Sale
Square Footage 1,334 sqft
Price per Sqft $438
Subdivision Littleton
MLS Listing ID 8842590
Sold Date 11/24/21
Bedrooms 2
Full Baths 2
Half Baths 1
Condo Fees $300
HOA Fees $300/mo
HOA Y/N Yes
Abv Grd Liv Area 1,334
Originating Board recolorado
Year Built 2021
Annual Tax Amount $2,068
Tax Year 2020
Property Description
Welcome to Curtice Rowe Townhomes, a collection of 12 brand new construction townhomes in the highly desirable Downtown Littleton neighborhood. A mix of two, three, and four bedroom units offer modern living located in the heart of Historic Old Town Littleton.
Unit H is an elegant three story 2 bedroom/2.5 bathroom east facing middle unit with a fenced elevated front patio that has room for table, chairs and a gas grill. Upgraded hardwood floors throughout unit. The spacious master bedroom looks west with mountain views and is accompanied by a beautiful bathroom with walk-in shower, double vanity sinks as well as a generous sized walk-in closet. The second upstairs bedroom has an attached bathroom with single vanity sink and bathtub. Also, upstairs is the conveniently located washer/dryer and linen closet. The main floor consists of the kitchen, ½ bath, dining room and living room. Living room features a shiplap clad accent wall and linear electric fireplace. The kitchen features quartz countertops, Stainless GE appliances, gas stove, range hood, built in drawer microwave and a pantry. The kitchen island has an overhang that can fit 2-3 barstools. The attached two car garage leads into a tiled mudroom with storage. All the finishes from cabinets, doors and appliances have been thoughtfully selected for modern, energy efficient living. Details like 4” site finished, solid white oak floors, shiplap accent walls and modern light fixtures have been applied to your home to optimize your living experience. Only a short walking distance to downtown Littleton, you will be able to enjoy plenty of dining, shops, breweries, and parks right from your doorstep!
UNIT IS CURRENTLY COMPLETED AND READY FOR MOVE IN!!
Please visit www.curtice12.com to view floorplans and finish packages.
Location
State CO
County Arapahoe
Interior
Interior Features Ceiling Fan(s), Eat-in Kitchen, High Ceilings, High Speed Internet, Kitchen Island, Primary Suite, Quartz Counters, Walk-In Closet(s)
Heating Forced Air, Natural Gas
Cooling Central Air
Flooring Wood
Fireplaces Number 1
Fireplaces Type Electric
Fireplace Y
Appliance Dishwasher, Disposal, Gas Water Heater, Oven, Range Hood, Refrigerator
Laundry In Unit
Exterior
Exterior Feature Balcony, Gas Valve, Private Yard
Garage Concrete
Garage Spaces 2.0
Utilities Available Electricity Connected, Natural Gas Connected
View Mountain(s), Water
Roof Type Architecural Shingle
Total Parking Spaces 2
Garage Yes
Building
Foundation Concrete Perimeter
Sewer Public Sewer
Water Public
Level or Stories Three Or More
Structure Type Brick, EIFS, Stucco
Schools
Elementary Schools Centennial
Middle Schools Goddard
High Schools Littleton
School District Littleton 6
Others
Senior Community No
Ownership Builder
Acceptable Financing Cash, Conventional
Listing Terms Cash, Conventional
Special Listing Condition None
Pets Description Yes
Read Less Info
Want to know what your home might be worth? Contact us for a FREE valuation!

Our team is ready to help you sell your home for the highest possible price ASAP

© 2024 METROLIST, INC., DBA RECOLORADO® – All Rights Reserved
6455 S. Yosemite St., Suite 500 Greenwood Village, CO 80111 USA
Bought with RE/MAX ALLIANCE
GET MORE INFORMATION

Broker-Owner | Lic# 40035149
jenelle@supremerealtygroup.com
11786 Shaffer Place Unit S-201, Littleton, CO, 80127






