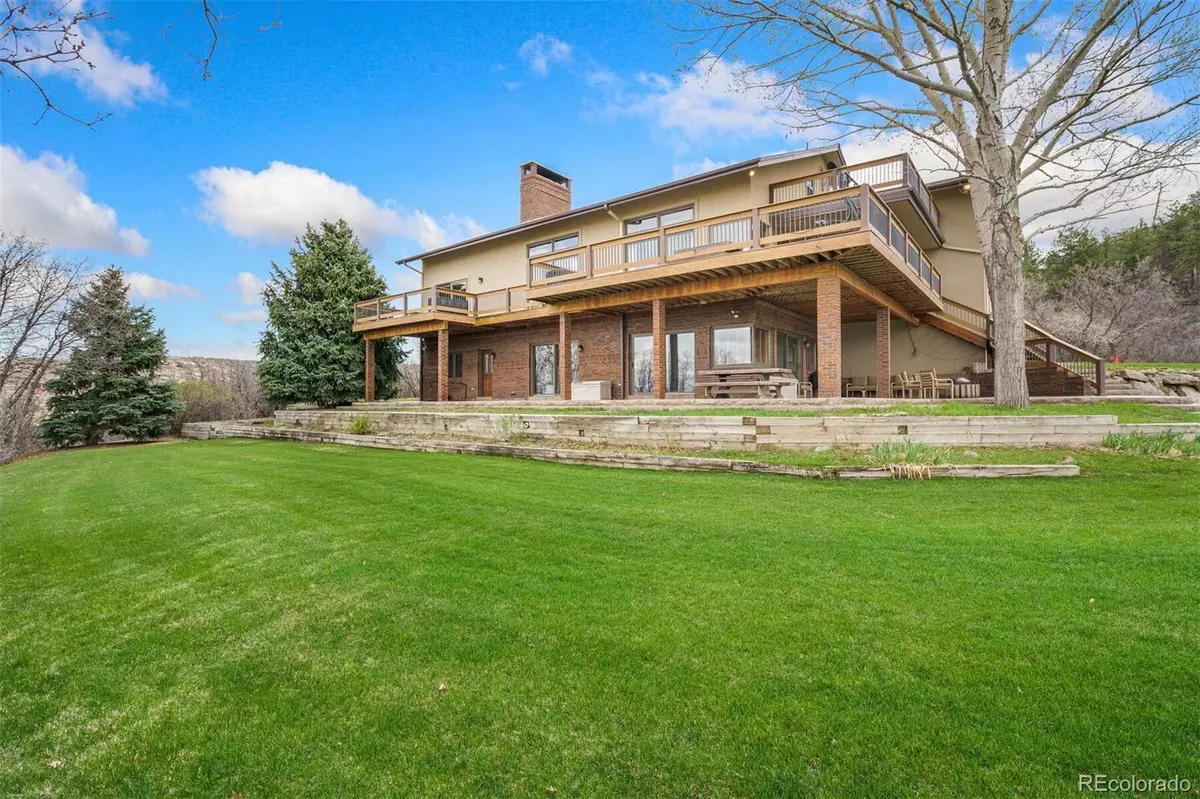$1,565,300
$1,650,000
5.1%For more information regarding the value of a property, please contact us for a free consultation.
4 Beds
3 Baths
3,881 SqFt
SOLD DATE : 12/30/2021
Key Details
Sold Price $1,565,300
Property Type Single Family Home
Sub Type Single Family Residence
Listing Status Sold
Purchase Type For Sale
Square Footage 3,881 sqft
Price per Sqft $403
Subdivision Mcarthur Ranch
MLS Listing ID 5525630
Sold Date 12/30/21
Style Contemporary, Mountain Contemporary
Bedrooms 4
Full Baths 2
Half Baths 1
Condo Fees $75
HOA Fees $6/ann
HOA Y/N Yes
Abv Grd Liv Area 3,881
Originating Board recolorado
Year Built 1985
Annual Tax Amount $5,538
Tax Year 2020
Lot Size 5.130 Acres
Acres 5.13
Property Description
Rare opportunity to own a unique 5 acre McArthur Ranch hillside lot. Winding private driveway climbs to a loop where you will find the spacious home, and 2,160 SQ FT Detached "BARN" complete with 3 Stalls 4 Extra Parking spots for RV etc, over-sized doors, heated workshop, and spacious lofted area. Come take a tour, take in the amazing views, and envision the possibilities! When you walk in to this well designed home you see Vaulted tongue and groove ceilings, open Riser staircases, bright and warm living room with gas fired fireplace, and large picture windows with incredible views North as far as the eyes can see. On each floor you will find the striking feature of a corner window that creates a clean and modern aesthetic that make the most of the panoramic views, and captures light from multiple directions with a clean aesthetic and minimal visual disruption. Plenty of Fantastic outdoor spaces with Decks in all directions totaling more than 1568 Sq Ft, and full length stamped concrete patio with Fire-pit off the walk-out lower level.
Location
State CO
County Douglas
Zoning RR
Rooms
Basement Bath/Stubbed, Crawl Space, Exterior Entry, Finished, Full, Interior Entry
Main Level Bedrooms 1
Interior
Interior Features Built-in Features, Ceiling Fan(s), Entrance Foyer, High Ceilings, Kitchen Island, Open Floorplan, Tile Counters, Utility Sink, Vaulted Ceiling(s), Wet Bar
Heating Forced Air
Cooling Central Air
Flooring Carpet, Laminate, Tile, Wood
Fireplaces Number 2
Fireplaces Type Family Room, Gas, Gas Log, Living Room, Primary Bedroom
Fireplace Y
Appliance Cooktop, Dishwasher, Disposal, Freezer, Microwave, Refrigerator, Self Cleaning Oven, Trash Compactor
Exterior
Exterior Feature Fire Pit, Garden, Lighting, Private Yard, Rain Gutters
Garage Concrete, Dry Walled, Exterior Access Door, Heated Garage, Lighted, Oversized, Oversized Door, RV Garage, Storage, Tandem
Garage Spaces 3.0
Utilities Available Electricity Connected, Natural Gas Connected
View City, Mountain(s)
Roof Type Composition
Total Parking Spaces 3
Garage Yes
Building
Lot Description Irrigated, Landscaped, Many Trees, Mountainous, Open Space, Sloped
Sewer Septic Tank
Water Well
Level or Stories Three Or More
Structure Type Brick, Frame, Stucco
Schools
Elementary Schools Wildcat Mountain
Middle Schools Rocky Heights
High Schools Rock Canyon
School District Douglas Re-1
Others
Senior Community No
Ownership Individual
Acceptable Financing 1031 Exchange, Cash, Conventional, Jumbo, VA Loan
Listing Terms 1031 Exchange, Cash, Conventional, Jumbo, VA Loan
Special Listing Condition None
Pets Description Yes
Read Less Info
Want to know what your home might be worth? Contact us for a FREE valuation!

Our team is ready to help you sell your home for the highest possible price ASAP

© 2024 METROLIST, INC., DBA RECOLORADO® – All Rights Reserved
6455 S. Yosemite St., Suite 500 Greenwood Village, CO 80111 USA
Bought with Brokers Guild Homes
GET MORE INFORMATION

Broker-Owner | Lic# 40035149
jenelle@supremerealtygroup.com
11786 Shaffer Place Unit S-201, Littleton, CO, 80127






