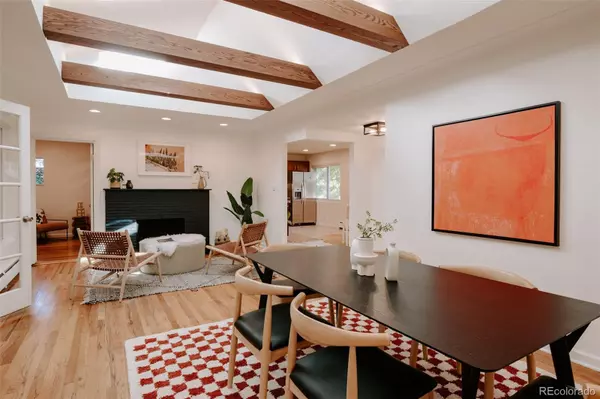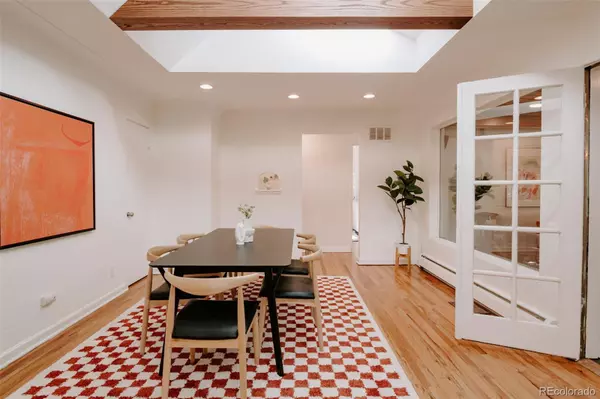$705,000
$675,000
4.4%For more information regarding the value of a property, please contact us for a free consultation.
4 Beds
2 Baths
1,832 SqFt
SOLD DATE : 11/23/2022
Key Details
Sold Price $705,000
Property Type Single Family Home
Sub Type Single Family Residence
Listing Status Sold
Purchase Type For Sale
Square Footage 1,832 sqft
Price per Sqft $384
Subdivision Hillcrest Heights
MLS Listing ID 4977295
Sold Date 11/23/22
Style Mid-Century Modern
Bedrooms 4
Full Baths 1
Three Quarter Bath 1
HOA Y/N No
Abv Grd Liv Area 1,832
Originating Board recolorado
Year Built 1948
Annual Tax Amount $2,868
Tax Year 2021
Lot Size 10,018 Sqft
Acres 0.23
Property Description
Make your mid-mod dreams a reality with this STUNNING home in Wheat Ridge. The charming curb appeal and pristine front lawn is sure to leave a perfect first impression on your guests, and it only gets better when you step inside! With showstopping wooden beams, and lovely natural light flowing from the skylights, the great room offers the perfect place to greet guests and host dinner parties for years to come. Psst... Thanksgiving is right around the corner, and there is plenty of time to move in + get situated! The kitchen is even large enough to whip up a feast with a few friends without getting in each other's way. Just beyond the great room, you'll step into the spacious den. We think the tongue and groove ceiling, brick accents, and soft light coming through the windows make it the perfect spot to snuggle up and watch a movie, play some board games, or take a midday snooze on the couch.
Why settle for a primary suite when you could buy this home and have an entire "wing" of the home as your bedroom? The north side of the home is an enormous main bedroom, en-suite bathroom, and a flex space that we have been referring to as the "zen-den". Custom closets and fully renovated bathroom are going to make your morning routine a delight. The other side of the home features an office and two additional bedrooms.
The backyard is glorious - so much space to entertain on warm summer nights, and ample room to build the perfect snowman this winter! Don't miss the dog run on the side of the home. Never worry about scraping snow off your car again - this home has a two car garage equipped with space for a workshop!
Just to summarize: unique architecture, lots of space to entertain, open concept living, exceptional curb appeal, old growth trees, backyard for entertaining, workshop in the garage - and all of this is just TEN minutes from downtown Denver or 15 minutes to the foothills. What more could you ask for?
Location
State CO
County Jefferson
Rooms
Basement Partial
Main Level Bedrooms 4
Interior
Interior Features Breakfast Nook, Built-in Features, Ceiling Fan(s), Eat-in Kitchen, Granite Counters, Primary Suite, Smoke Free, Sound System
Heating Baseboard, Natural Gas
Cooling Other
Flooring Tile, Wood
Fireplaces Number 1
Fireplaces Type Wood Burning
Fireplace Y
Appliance Dishwasher, Disposal, Dryer, Microwave, Oven, Refrigerator, Washer
Laundry In Unit
Exterior
Exterior Feature Dog Run, Garden, Private Yard
Garage Spaces 2.0
Fence Full
Roof Type Composition
Total Parking Spaces 5
Garage No
Building
Lot Description Irrigated, Landscaped, Level
Sewer Public Sewer
Water Public
Level or Stories One
Structure Type Brick, Cement Siding, Frame
Schools
Elementary Schools Wilmore-Davis
Middle Schools Everitt
High Schools Wheat Ridge
School District Jefferson County R-1
Others
Senior Community No
Ownership Individual
Acceptable Financing Cash, Conventional, FHA, VA Loan
Listing Terms Cash, Conventional, FHA, VA Loan
Special Listing Condition None
Read Less Info
Want to know what your home might be worth? Contact us for a FREE valuation!

Our team is ready to help you sell your home for the highest possible price ASAP

© 2024 METROLIST, INC., DBA RECOLORADO® – All Rights Reserved
6455 S. Yosemite St., Suite 500 Greenwood Village, CO 80111 USA
Bought with NAV Real Estate
GET MORE INFORMATION

Broker-Owner | Lic# 40035149
jenelle@supremerealtygroup.com
11786 Shaffer Place Unit S-201, Littleton, CO, 80127






