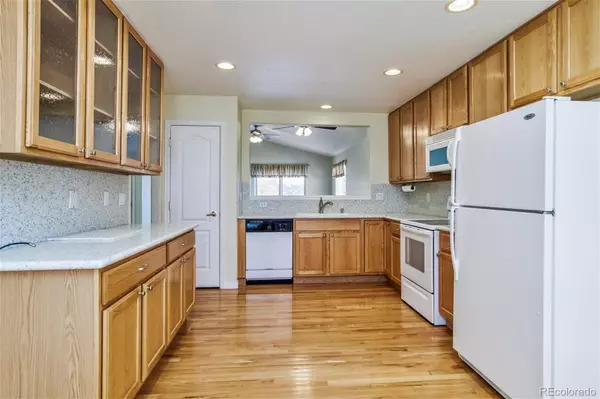$587,500
$599,900
2.1%For more information regarding the value of a property, please contact us for a free consultation.
3 Beds
2 Baths
1,575 SqFt
SOLD DATE : 11/22/2022
Key Details
Sold Price $587,500
Property Type Single Family Home
Sub Type Single Family Residence
Listing Status Sold
Purchase Type For Sale
Square Footage 1,575 sqft
Price per Sqft $373
Subdivision Hidden River
MLS Listing ID 7564683
Sold Date 11/22/22
Style Traditional
Bedrooms 3
Full Baths 2
Condo Fees $266
HOA Fees $88/qua
HOA Y/N Yes
Abv Grd Liv Area 1,575
Originating Board recolorado
Year Built 2000
Annual Tax Amount $2,447
Tax Year 2021
Lot Size 8,712 Sqft
Acres 0.2
Property Description
Pride of homeownership shines through in this 3bedroom, 2 bathroom home with 3 car garage in Hidden River! This beautiful ranch style home boasts 1575 sf of main floor living with a 1560 sf unfinished basement with walk-out patio! Finish this space off and add even more value to this home! Total square footage of this home is 3,135 sf. The kitchen has Corian countertops, oak cabinets with tons of cabinet space, pantry closet and solid oak flooring. Enjoy eating meals from your breakfast nook! The living room has neutral carpeting, gas fireplace (which has never been used), 2 new ceiling fans, and new patio door which goes out onto your 240 sf patio deck! Magnificent views of bike trails, trees, open space and mountains in the distance! All the bedrooms have new windows as of 2020. The master bedroom has bay windows, new blinds, a 5-piece bathroom with soaking tub, walk-in shower, new Moen faucets, and walk-in closet. The home is equipped with an “electronic eye” sensor device, which turns on outside lights at dusk and turns them off at dawn. Perfect for when you go on vacation! Various other upgrades include new hot water heater 2019, new washer and dryer 2020, new roof 2020, new garage door and exterior paint 2021. Seller will will convey to the buyer at closing a one-year, First American Eagle Premier home warranty that covers appliances, electrical, plumbing and many other home items. Hurry! Make this beautiful, well-maintained home yours today!
Location
State CO
County Douglas
Rooms
Basement Walk-Out Access
Main Level Bedrooms 3
Interior
Heating Forced Air
Cooling Central Air
Fireplaces Number 1
Fireplace Y
Appliance Dishwasher, Dryer, Microwave, Oven, Range, Refrigerator, Washer
Exterior
Garage Dry Walled, Oversized
Garage Spaces 3.0
View Meadow, Mountain(s)
Roof Type Composition
Total Parking Spaces 3
Garage Yes
Building
Sewer Public Sewer
Level or Stories One
Structure Type Frame
Schools
Elementary Schools Iron Horse
Middle Schools Cimarron
High Schools Legend
School District Douglas Re-1
Others
Senior Community No
Ownership Individual
Acceptable Financing Cash, Conventional, FHA, VA Loan
Listing Terms Cash, Conventional, FHA, VA Loan
Special Listing Condition None
Pets Description Cats OK, Dogs OK
Read Less Info
Want to know what your home might be worth? Contact us for a FREE valuation!

Our team is ready to help you sell your home for the highest possible price ASAP

© 2024 METROLIST, INC., DBA RECOLORADO® – All Rights Reserved
6455 S. Yosemite St., Suite 500 Greenwood Village, CO 80111 USA
Bought with Corcoran Perry & Co.
GET MORE INFORMATION

Broker-Owner | Lic# 40035149
jenelle@supremerealtygroup.com
11786 Shaffer Place Unit S-201, Littleton, CO, 80127






