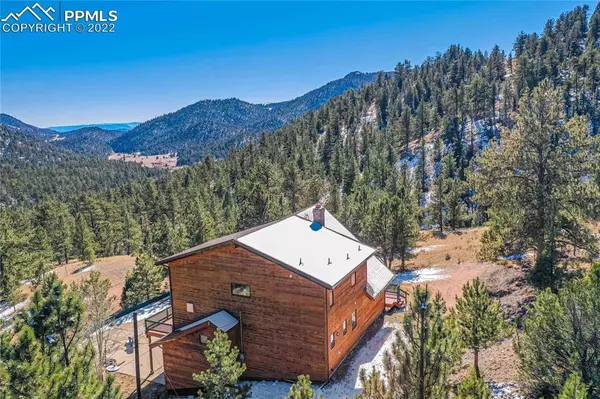$850,000
$890,000
4.5%For more information regarding the value of a property, please contact us for a free consultation.
2 Beds
3 Baths
2,968 SqFt
SOLD DATE : 05/05/2023
Key Details
Sold Price $850,000
Property Type Single Family Home
Sub Type Single Family
Listing Status Sold
Purchase Type For Sale
Square Footage 2,968 sqft
Price per Sqft $286
MLS Listing ID 6444605
Sold Date 05/05/23
Style 1.5 Story
Bedrooms 2
Full Baths 2
Half Baths 1
Construction Status Existing Home
HOA Y/N No
Year Built 2000
Annual Tax Amount $2,431
Tax Year 2022
Lot Size 94.100 Acres
Property Description
This fabulous Mountain Home on 94 acres in the heart of Colorado has just what you've been looking for! Whether you plan to live here full-time or use as a getaway, you will always feel like you are on holiday! Special touches are found throughout this home - vaulted T&G ceiling with exposed beams, spacious vaulted rooms, two stories of west facing windows, wood plank floors, professional kitchen appliances, large pantry, wrap around deck and oversized 3 car garage with large 38x18 workshop with insulation, drywall and abundant power sources. Main floor primary bedroom w/ensuite, upper floor bedroom with ensuite, and spacious office that you can add a closet to or keep as is. Tucked away off paved county road near State Hwy 9 for easy, year-round access to epic ski resorts, hunting, hiking, rafting, fishing and more! Walking distance to quaint Mountain Aries organic market and charming town of Guffey with eateries, post office, library, K-8 charter school and more!
Location
State CO
County Park
Area Soda Springs Ranch
Interior
Interior Features 6-Panel Doors, 9Ft + Ceilings, Beamed Ceilings, French Doors, Great Room, Vaulted Ceilings
Cooling Ceiling Fan(s)
Flooring Ceramic Tile, Wood
Fireplaces Number 1
Fireplaces Type Gas, Insert, Main, Masonry, One, Wood
Laundry Electric Hook-up, Main
Exterior
Garage Attached
Garage Spaces 3.0
Fence Front
Community Features Community Center, Dining, Fitness Center, Parks or Open Space
Utilities Available Electricity, Gas Available, Propane, Telephone
Roof Type Composite Shingle
Building
Lot Description Backs to Open Space, Foothill, Hillside, Level, Meadow, Mountain View, Rural, Sloping, Trees/Woods, View of Rock Formations
Foundation Partial Basement, Slab, Walk Out
Water Private System, Well
Level or Stories 1.5 Story
Finished Basement 75
Structure Type Concrete,Framed on Lot,Wood Frame
Construction Status Existing Home
Schools
School District Park Re-2
Others
Special Listing Condition Not Applicable
Read Less Info
Want to know what your home might be worth? Contact us for a FREE valuation!

Our team is ready to help you sell your home for the highest possible price ASAP

GET MORE INFORMATION

Broker-Owner | Lic# 40035149
jenelle@supremerealtygroup.com
11786 Shaffer Place Unit S-201, Littleton, CO, 80127






