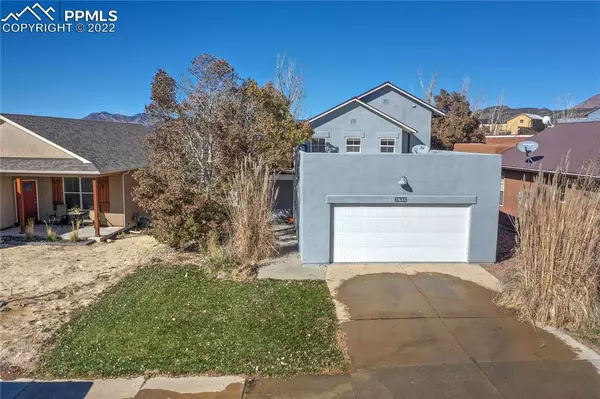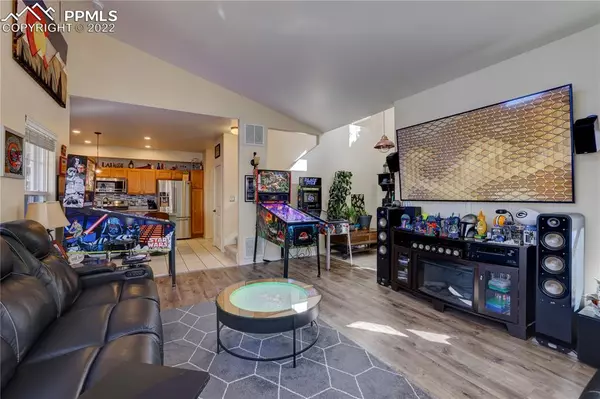$360,000
$365,000
1.4%For more information regarding the value of a property, please contact us for a free consultation.
3 Beds
3 Baths
1,767 SqFt
SOLD DATE : 03/28/2023
Key Details
Sold Price $360,000
Property Type Single Family Home
Sub Type Single Family
Listing Status Sold
Purchase Type For Sale
Square Footage 1,767 sqft
Price per Sqft $203
MLS Listing ID 1996278
Sold Date 03/28/23
Style 1.5 Story
Bedrooms 3
Full Baths 2
Half Baths 1
Construction Status Existing Home
HOA Y/N No
Year Built 2005
Annual Tax Amount $2,339
Tax Year 2021
Lot Size 5,183 Sqft
Property Description
Welcome to your cute new home in this great up and coming neighborhood. Walk through the covered front porch into this open floor plan with cathedral ceilings and natural light shining through the double pane windows. Your entertaining kitchen features custom statement countertops, a large pantry, an oversized island, and stainless steel appliances including a gas range! Proceed into your master bedroom with an ensuite bath with soaking tub, standing shower, double vanities, and an oversized walk in closet. The main level boasts an additional half bath and laundry room. Upstairs, you’ll find two spacious bedrooms and a full bath for additional privacy from the rest of the home, while still enjoying all the benefits of main level living. Back downstairs, the dining room leads out onto an awesome covered party patio. Your fully fenced backyard backs up to protected green space and has that coveted mountain view! This refreshed home features new carpet and engineered flooring, waterproof masonry paint on the exterior, and an elastomeric sealed roof. Check out the 3D Virtual Tour and come by to see why this is the perfect home for you!
Location
State CO
County Fremont
Area Four Mile Ranch
Interior
Interior Features 5-Pc Bath, Great Room, Vaulted Ceilings, See Prop Desc Remarks
Cooling Central Air
Flooring Carpet, Luxury Vinyl
Fireplaces Number 1
Fireplaces Type None
Laundry Main
Exterior
Garage Attached
Garage Spaces 2.0
Utilities Available Cable, Electricity, Natural Gas, Telephone
Roof Type Composite Shingle
Building
Lot Description Backs to Open Space, Cul-de-sac, Level, Mountain View, See Prop Desc Remarks
Foundation Slab
Water Municipal
Level or Stories 1.5 Story
Structure Type Framed on Lot,Wood Frame
Construction Status Existing Home
Schools
School District Canon City Re-1
Others
Special Listing Condition Not Applicable
Read Less Info
Want to know what your home might be worth? Contact us for a FREE valuation!

Our team is ready to help you sell your home for the highest possible price ASAP

GET MORE INFORMATION

Broker-Owner | Lic# 40035149
jenelle@supremerealtygroup.com
11786 Shaffer Place Unit S-201, Littleton, CO, 80127






