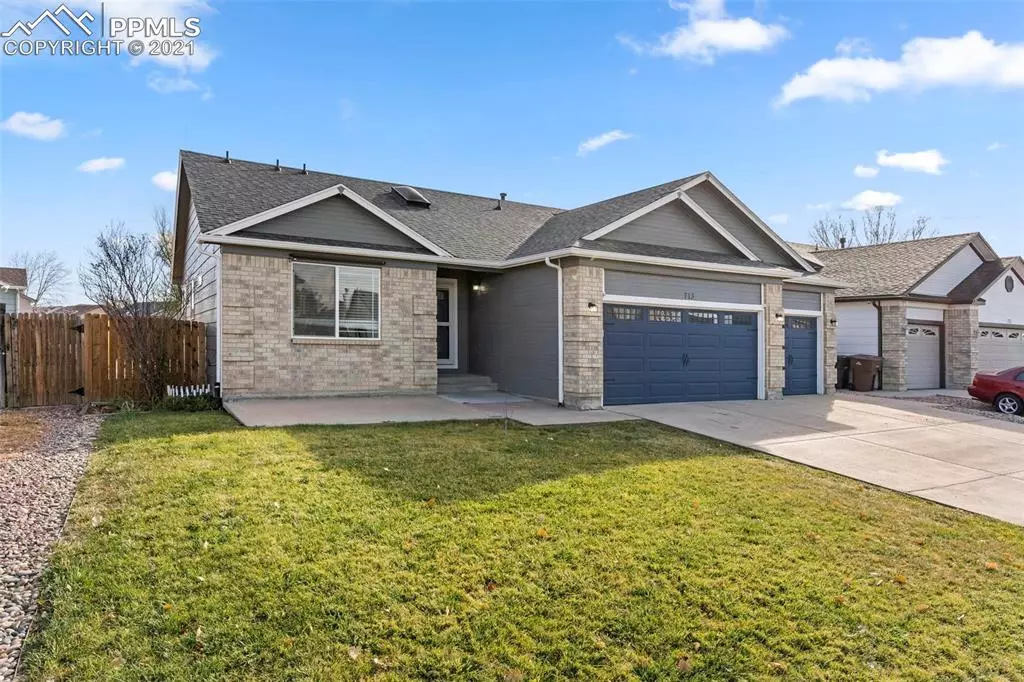$424,900
$424,900
For more information regarding the value of a property, please contact us for a free consultation.
4 Beds
3 Baths
2,356 SqFt
SOLD DATE : 12/20/2021
Key Details
Sold Price $424,900
Property Type Single Family Home
Sub Type Single Family
Listing Status Sold
Purchase Type For Sale
Square Footage 2,356 sqft
Price per Sqft $180
MLS Listing ID 6684213
Sold Date 12/20/21
Style Ranch
Bedrooms 4
Full Baths 2
Three Quarter Bath 1
Construction Status Existing Home
HOA Y/N No
Year Built 1996
Annual Tax Amount $1,006
Tax Year 2020
Lot Size 6,496 Sqft
Property Description
Don't miss this desirable ranch home with a full finished basement boasting 4 bedrooms, 3 baths and a 3 car garage. The main level features updated newer LVP laminate flooring and offers a large living room with vaulted ceiling and tinted skylight. The dining room, with a walk-out to a new spacious concrete patio, is highlighted by tiffany style lighting. A matching pendant light is above the kitchen sink. The kitchen also includes a custom farmhouse style back splash and all appliances. The master suite offers an attached bath with a new vanity, new toilet and lighting and a walk-in closet. There is a 2nd bedroom with newer carpet and a full hall bath with a new vanity, toilet and fixtures on the main level. The finished basement includes a huge family room, 2 additional bedrooms, full bath and laundry room. You'll appreciate the fully fenced, low maintenance back yard with xeriscaping. The large patio and fire pit provide a wonderful space for all of those fun gatherings. Store all of your extras in the back yard shed. The exterior of this home is in super condition with a newer roof, all new windows, new tinted skylight, newer insulated garage doors and exterior paint due to a recent hail storm. All bathrooms have been updated with new vanities, toilets, lighting and flooring. The 50 gallon water heater, central A/C and garage door openers were replaced in August 2021. The furnace was replaced in July 2014. Water softener is not operational and sold "as is." Close to schools, shopping and bases. See it today!!
Location
State CO
County El Paso
Area Countryside
Interior
Interior Features 9Ft + Ceilings, Great Room, Skylight (s), Vaulted Ceilings
Cooling Ceiling Fan(s), Central Air
Flooring Carpet, Wood Laminate
Fireplaces Number 1
Fireplaces Type None
Laundry Basement, Electric Hook-up
Exterior
Garage Attached
Garage Spaces 3.0
Fence Rear
Utilities Available Electricity, Natural Gas, Telephone
Roof Type Composite Shingle
Building
Lot Description Level, Mountain View, View of Pikes Peak
Foundation Full Basement
Builder Name Classic Homes
Water Municipal
Level or Stories Ranch
Finished Basement 95
Structure Type Wood Frame
Construction Status Existing Home
Schools
School District Fountain-8
Others
Special Listing Condition Not Applicable
Read Less Info
Want to know what your home might be worth? Contact us for a FREE valuation!

Our team is ready to help you sell your home for the highest possible price ASAP

GET MORE INFORMATION

Broker-Owner | Lic# 40035149
jenelle@supremerealtygroup.com
11786 Shaffer Place Unit S-201, Littleton, CO, 80127






