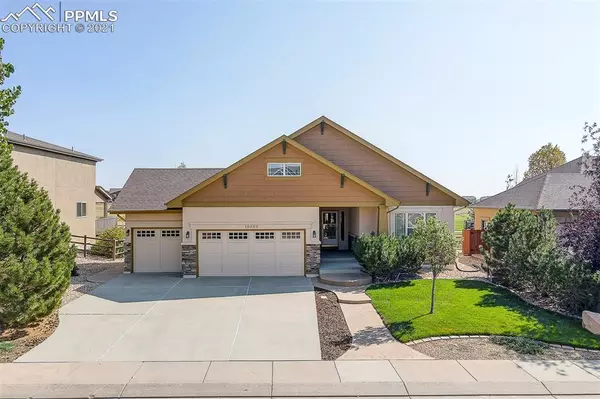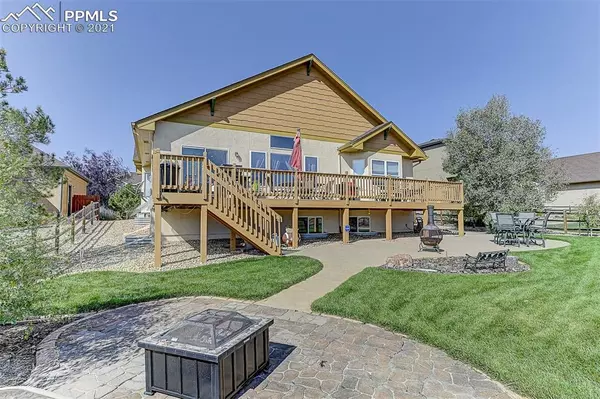$585,000
$575,000
1.7%For more information regarding the value of a property, please contact us for a free consultation.
4 Beds
3 Baths
3,324 SqFt
SOLD DATE : 12/08/2021
Key Details
Sold Price $585,000
Property Type Single Family Home
Sub Type Single Family
Listing Status Sold
Purchase Type For Sale
Square Footage 3,324 sqft
Price per Sqft $175
MLS Listing ID 9303169
Sold Date 12/08/21
Style Ranch
Bedrooms 4
Full Baths 3
Construction Status Existing Home
HOA Fees $75/mo
HOA Y/N Yes
Year Built 2005
Annual Tax Amount $2,985
Tax Year 2020
Lot Size 9,168 Sqft
Property Description
Come see this elegant ranch style home that backs up to the 11th hole of the Antler Creek Golf Course. Enjoy all the benefits associated with a Falcon location including golf, shopping, parks and recreation and easy access to Colorado Springs and military bases. This pristine Vantage Homes Palomino model is fully landscaped, has a covered entry porch and stamped concrete. To the right of the entry is the formal dining with wonderful arch details, a full bath and n additional bedroom. Straight through the entry is the great room boasting a living room, kitchen and informal dining space. A main level laundry room contains cabinets and a basin sink and has direct access to the garage. The living room features hardwood floors, large windows, vaulted ceilings, built-ins, a gas fireplace and a walk out directly to the deck that spans the entire length of the back of the home! The kitchen is spacious and contains stainless steel appliances and hardwood flooring. The main level also features the substantial primary bedroom with carpet, bay window, vaulted ceiling, full 5-piece bath and walk-in closet. The stairway with custom cutouts, leads downstairs to a huge great room with a full wet bar, two additional bedrooms, a full bath and enough storage area to accommodate a craft room or additional office. The backyard features a wonderful concrete patio perfect for entertaining.
Location
State CO
County El Paso
Area Meridian Ranch
Interior
Interior Features 9Ft + Ceilings, Great Room
Cooling Ceiling Fan(s), Central Air
Flooring Carpet, Vinyl/Linoleum, Wood
Fireplaces Number 1
Fireplaces Type Basement, Gas, Main, Two
Laundry Electric Hook-up, Main
Exterior
Garage Attached
Garage Spaces 3.0
Fence Rear
Community Features Dog Park, Fitness Center, Golf Course, Hiking or Biking Trails, Lake/Pond, Parks or Open Space, Playground Area, Pool, Shops
Utilities Available Cable, Electricity, Natural Gas, Telephone
Roof Type Composite Shingle
Building
Lot Description Backs to Golf Course, Level
Foundation Full Basement, Garden Level
Builder Name Vantage Hm Corp
Water Assoc/Distr
Level or Stories Ranch
Finished Basement 67
Structure Type Framed on Lot
Construction Status Existing Home
Schools
School District Falcon-49
Others
Special Listing Condition See Show/Agent Remarks
Read Less Info
Want to know what your home might be worth? Contact us for a FREE valuation!

Our team is ready to help you sell your home for the highest possible price ASAP

GET MORE INFORMATION

Broker-Owner | Lic# 40035149
jenelle@supremerealtygroup.com
11786 Shaffer Place Unit S-201, Littleton, CO, 80127






