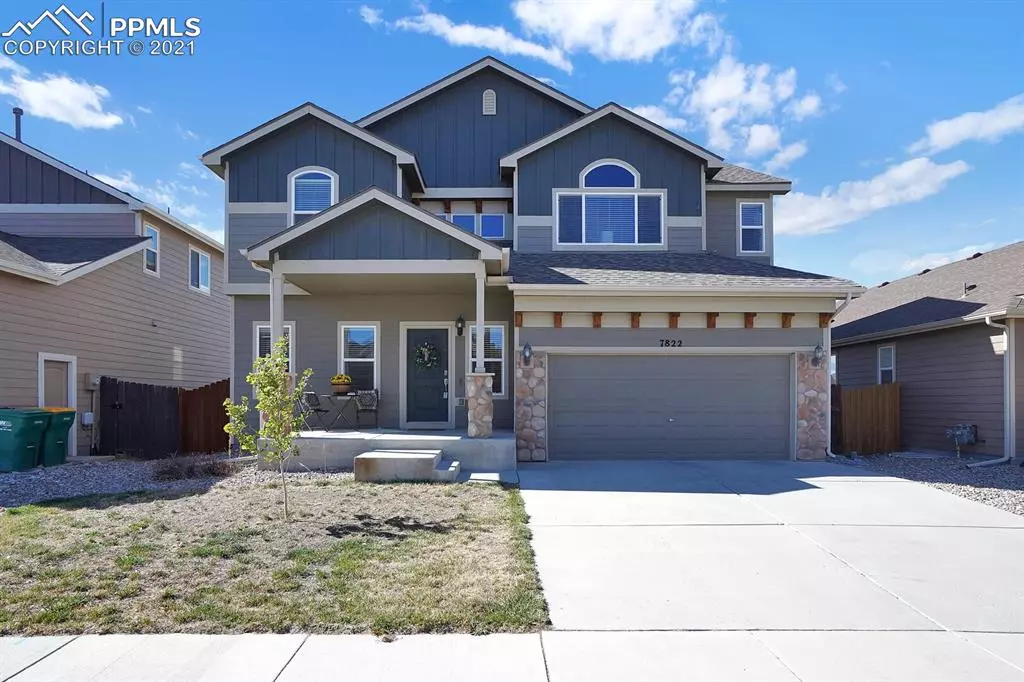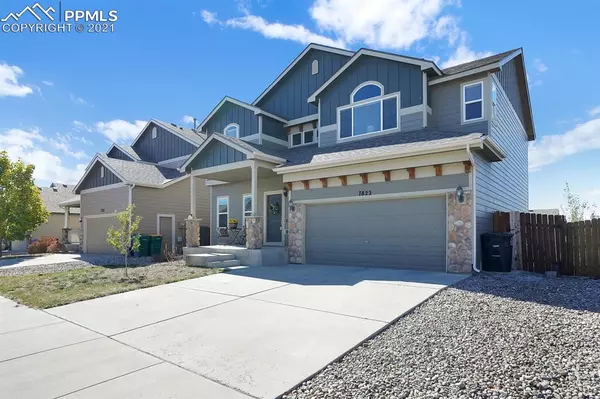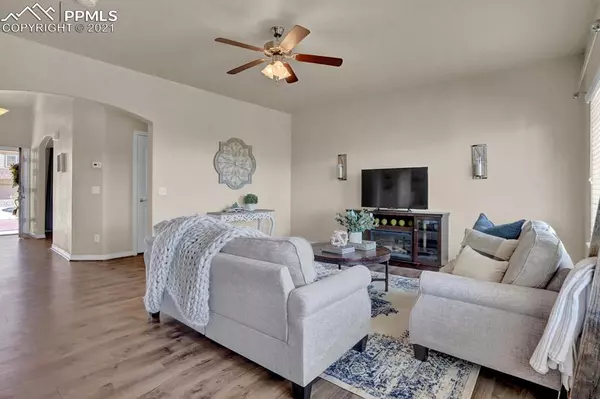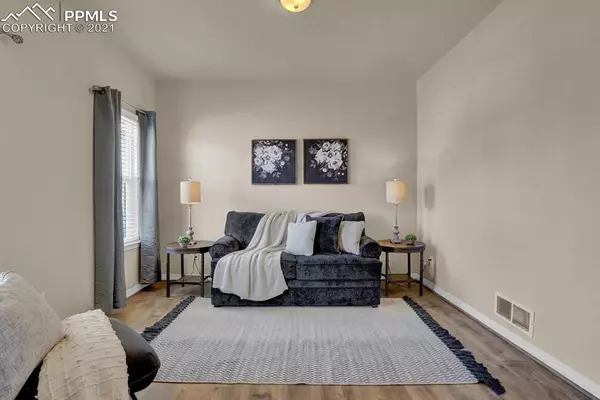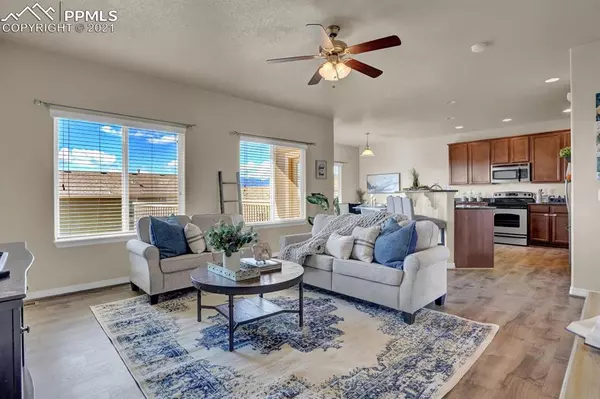$500,000
$495,000
1.0%For more information regarding the value of a property, please contact us for a free consultation.
5 Beds
4 Baths
3,120 SqFt
SOLD DATE : 11/19/2021
Key Details
Sold Price $500,000
Property Type Single Family Home
Sub Type Single Family
Listing Status Sold
Purchase Type For Sale
Square Footage 3,120 sqft
Price per Sqft $160
MLS Listing ID 7315442
Sold Date 11/19/21
Style 2 Story
Bedrooms 5
Full Baths 3
Half Baths 1
Construction Status Existing Home
HOA Y/N No
Year Built 2012
Annual Tax Amount $3,305
Tax Year 2020
Lot Size 5,170 Sqft
Property Description
Over 3,000 finished square feet in this updated home built in 2012, with attractive upgrades throughout. You're immediately greeted with soaring 2-story ceilings and LVP flooring throughout the entire main level. There is a formal living/ dining room just as you enter- or it could be the perfect office or playroom. Through the entry way is the large living room that is open to the kitchen and eat-in dining area. The kitchen has a large kitchen island for additional seating, granite counters, 42" Birchwood cabinets, and a pantry for even more storage. The dining area is just off the kitchen and leads to the composite deck out back where you will enjoy sweeping mountain views! Upstairs has 4 bedrooms, to include the massive Master Retreat. Vaulted ceilings, dual closets, and a 5-piece bathroom you will be sure to enjoy. Three additional bedrooms, another full bathroom, and the laundry room complete the upstairs. Head down to the finished walk-out basement where you will find a spacious family room, large bedroom, and full bathroom. Walk out to the custom stamped concrete patio and fenced backyard from the basement. The family room also has hook-ups for an in-home theater! And don't forget about the 3 car garage! This home truly has it all: space, timeless upgrades, and location. Get to Ft. Carson, shopping, and i25 within minutes. Enjoy the community park and soccer fields that are within walking distance.
Location
State CO
County El Paso
Area Mesa Ridge
Interior
Interior Features 5-Pc Bath
Cooling Ceiling Fan(s), Central Air
Flooring Carpet, Ceramic Tile, Wood
Fireplaces Number 1
Fireplaces Type None
Laundry Upper
Exterior
Garage Attached, Tandem
Garage Spaces 3.0
Utilities Available Cable, Electricity, Natural Gas
Roof Type Composite Shingle
Building
Lot Description Mountain View, View of Pikes Peak
Foundation Full Basement, Walk Out
Water Municipal
Level or Stories 2 Story
Finished Basement 95
Structure Type Wood Frame
Construction Status Existing Home
Schools
School District Widefield-3
Others
Special Listing Condition Not Applicable
Read Less Info
Want to know what your home might be worth? Contact us for a FREE valuation!

Our team is ready to help you sell your home for the highest possible price ASAP

GET MORE INFORMATION

Broker-Owner | Lic# 40035149
jenelle@supremerealtygroup.com
11786 Shaffer Place Unit S-201, Littleton, CO, 80127

