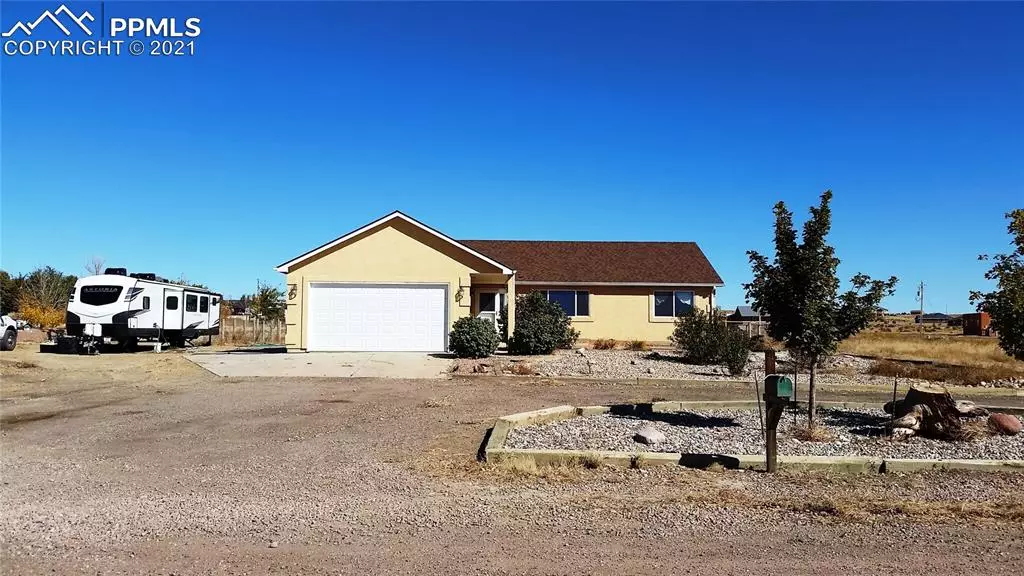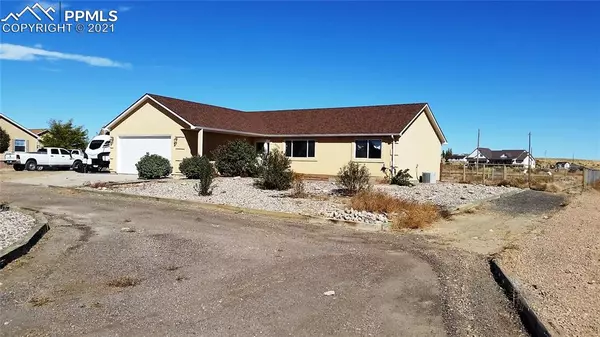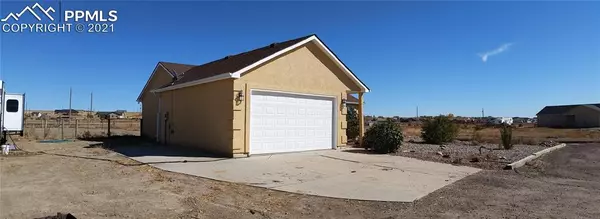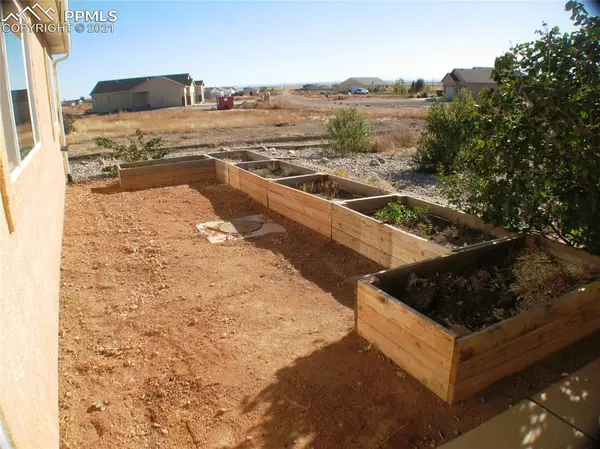$360,000
$360,000
For more information regarding the value of a property, please contact us for a free consultation.
3 Beds
2 Baths
2,800 SqFt
SOLD DATE : 11/30/2021
Key Details
Sold Price $360,000
Property Type Single Family Home
Sub Type Single Family
Listing Status Sold
Purchase Type For Sale
Square Footage 2,800 sqft
Price per Sqft $128
MLS Listing ID 2222413
Sold Date 11/30/21
Style Ranch
Bedrooms 3
Full Baths 2
Construction Status Existing Home
HOA Y/N No
Year Built 2006
Annual Tax Amount $1,496
Tax Year 2020
Lot Size 1.130 Acres
Property Description
Spacious Semi-Rural Colorado Lifestyle Living about 30 minutes to Fort Carson with Easy Access to I25, Hwy 50, Pueblo and Pueblo West. This 3 BR, 2 BA, 2 Car Garage Ranch home is situated on 1 acre of land located on a cul-de-sac with Mountain views including Pikes Peak and Wet Mountain Range. Built in 2006 this property boasts gleaming wood laminate floors on the main level with tile entry and in baths; an open, eat-in style country kitchen w/ vaulted ceiling & walk out to new east facing 16'x16' wood deck at the rear of the home. Open living room has vaulted ceiling and 3/4 wall divider from kitchen with pass through to window to kitchen, front picture window that looks westerly to mountain views over the courtyard with raised garden planters and in ground covered fire pit. The north end, rear Main level Master suite is situated at opposite end of home from bedrooms 2 & 3 and sports a walk in Closet and Adjoining Bath with a 2nd walk in closet, dual vanity, linen closet and full tub/shower. The Main floor also has the laundry facilities and garage entry adjacent to the front entry to home. Additional features include a 90% efficient HVAC system w/Central Air, newer roof, stainless steel appliances, space for RV parking, 240 Volt electric hook up in garage and an unfinished basement with bathroom rough in for flexible finishing & expansion to the new owners needs or desires.
Location
State CO
County Pueblo
Area Pueblo West
Interior
Interior Features Vaulted Ceilings
Cooling Ceiling Fan(s), Central Air
Flooring Ceramic Tile, Wood Laminate
Fireplaces Number 1
Fireplaces Type None
Laundry Electric Hook-up, Main
Exterior
Garage Attached
Garage Spaces 2.0
Fence Rear
Utilities Available Electricity, Natural Gas
Roof Type Composite Shingle
Building
Lot Description Level, Mountain View, Rural
Foundation Full Basement
Water Assoc/Distr
Level or Stories Ranch
Structure Type Wood Frame
Construction Status Existing Home
Schools
School District Pueblo-70
Others
Special Listing Condition See Show/Agent Remarks, Sold As Is
Read Less Info
Want to know what your home might be worth? Contact us for a FREE valuation!

Our team is ready to help you sell your home for the highest possible price ASAP

GET MORE INFORMATION

Broker-Owner | Lic# 40035149
jenelle@supremerealtygroup.com
11786 Shaffer Place Unit S-201, Littleton, CO, 80127






