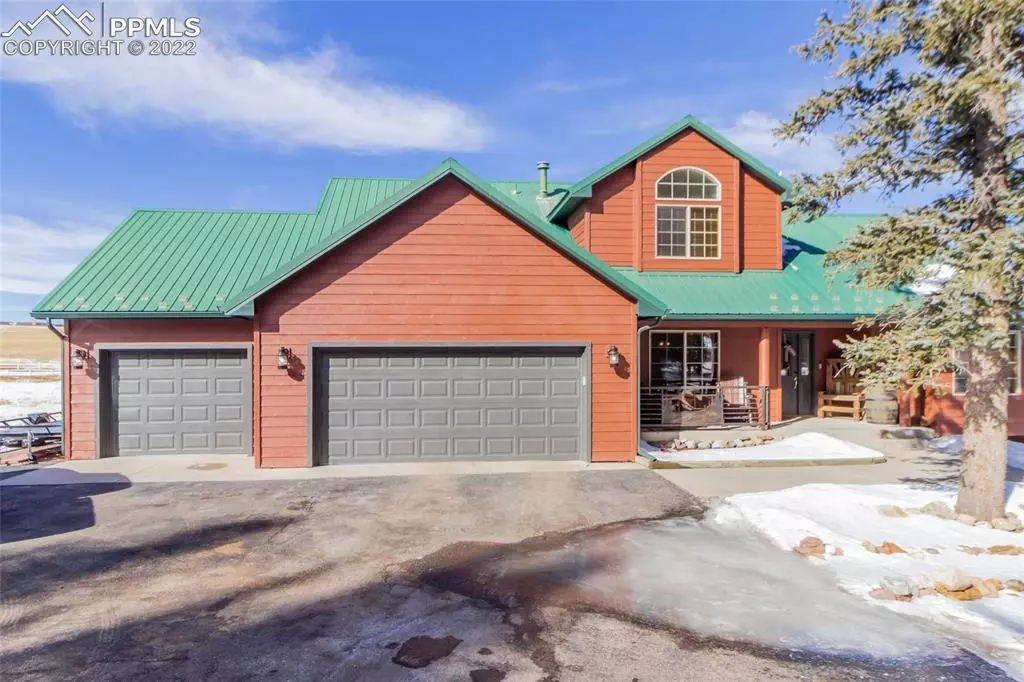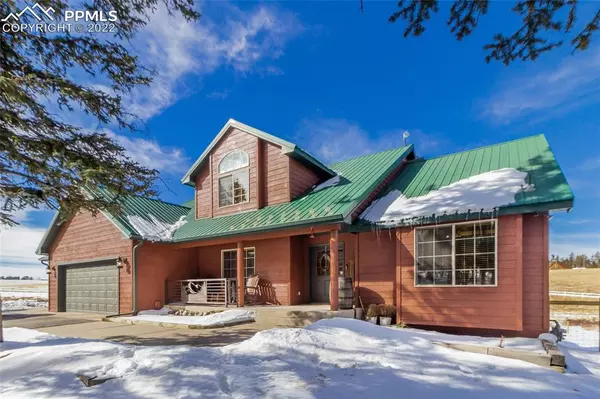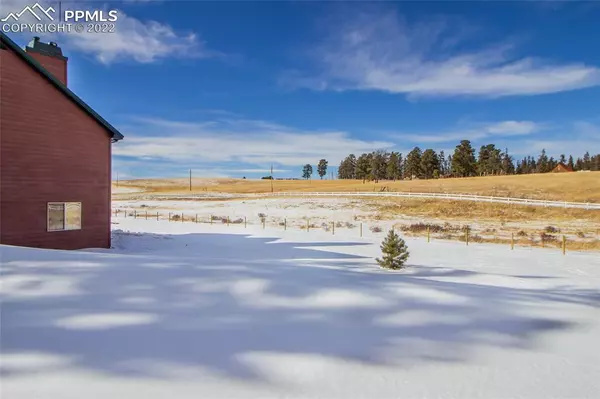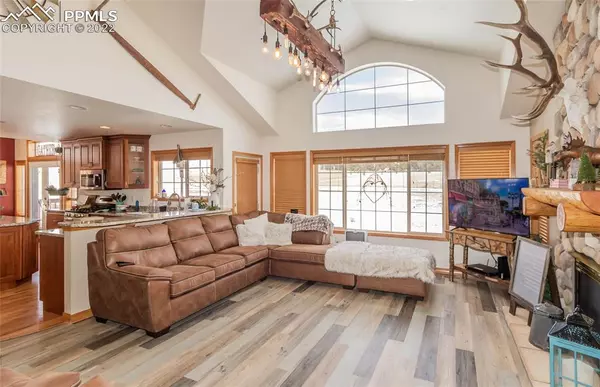$750,000
$750,000
For more information regarding the value of a property, please contact us for a free consultation.
4 Beds
4 Baths
3,722 SqFt
SOLD DATE : 03/03/2022
Key Details
Sold Price $750,000
Property Type Single Family Home
Sub Type Single Family
Listing Status Sold
Purchase Type For Sale
Square Footage 3,722 sqft
Price per Sqft $201
MLS Listing ID 9377450
Sold Date 03/03/22
Style 1.5 Story
Bedrooms 4
Full Baths 2
Three Quarter Bath 2
Construction Status Existing Home
HOA Fees $1/ann
HOA Y/N Yes
Year Built 1999
Annual Tax Amount $2,248
Tax Year 2021
Lot Size 2.000 Acres
Property Description
Experience Colorado living at its best in this immaculate custom home on 2 acres with fantastic open floor plan. Special features include vaulted ceilings, wonderful natural lighting, & a complete secondary suite in lower level with Kitchenette and Family Room. Beautiful new LVP flooring on main level and upper Bathroom just remodeled! Spacious, eat-in Kitchen has walk-in pantry, center island, granite counters, wood floors, soft-close drawers, cabinets with pull-out shelves, under-cabinet lighting, & upgraded GE stainless steel appliances. French doors walkout to the large deck making barbecues a breeze! Great Room features floor-to-ceiling rock wall gas fireplace, vaulted ceilings & oversized windows adding to the bright, open atmosphere. All windows are double pane with Hunter Douglas wooden blinds. Spacious Master Suite features cozy window seat, huge walk-in closet, built-ins, vaulted ceilings & newly remodeled 5-piece Bath with soaking tub. Main level also has formal Dining Room, Laundry, and 3/4 Bath! Walkout lower level provides additional 1300sf of living space including a large Bedroom, wood stove, Living/Dining room, Kitchenette, & spacious 3/4 Bath. This space is perfect for guests, mother-in-law apartment or long/short term rental! French doors walk-out to the back patio where your guests can enjoy sunsets and stargazing. You'll appreciate other features such as abundant storage, efficient natural gas, paved driveway, and 3-car garage/workshop with insulated steel doors. Southeastern exposure ensures you can enjoy your morning coffee on the sunny front porch, with many snowfalls melted by midday. Wildlife abounds, including migrating elk, resident deer, & occasional hawks/eagles. No active HOA, but community road maintenance and snow removal provided for minimal required fee. Easy access to Hwy 24, shopping, & schools. Woodland Park is only 10 minutes away and National Forest is nearby. This updated & well-maintained custom home won't last long!
Location
State CO
County Teller
Area Divide Ranches
Interior
Interior Features 5-Pc Bath, 6-Panel Doors, French Doors, Great Room, Vaulted Ceilings
Cooling Ceiling Fan(s)
Flooring Carpet, Ceramic Tile, Wood
Fireplaces Number 1
Fireplaces Type Basement, Free-standing, Gas, Main, Two, Wood
Laundry Electric Hook-up, Main
Exterior
Garage Attached
Garage Spaces 3.0
Utilities Available Electricity, Natural Gas, Telephone
Roof Type Metal
Building
Lot Description Foothill, Meadow, Mountain View, Sloping, Trees/Woods
Foundation Full Basement, Walk Out
Water Assoc/Distr
Level or Stories 1.5 Story
Finished Basement 85
Structure Type Framed on Lot
Construction Status Existing Home
Schools
Middle Schools Woodland Park
High Schools Woodland Park
School District Woodland Park Re2
Others
Special Listing Condition Not Applicable
Read Less Info
Want to know what your home might be worth? Contact us for a FREE valuation!

Our team is ready to help you sell your home for the highest possible price ASAP

GET MORE INFORMATION

Broker-Owner | Lic# 40035149
jenelle@supremerealtygroup.com
11786 Shaffer Place Unit S-201, Littleton, CO, 80127






