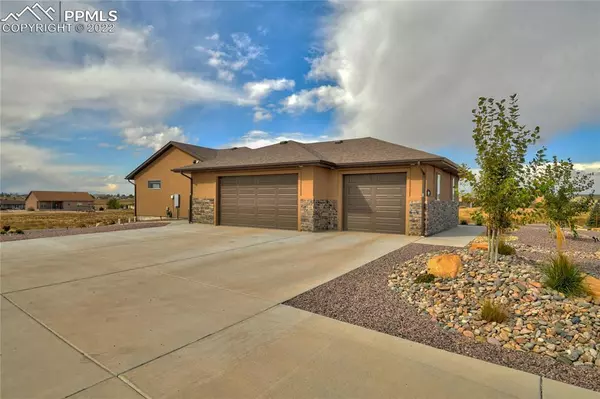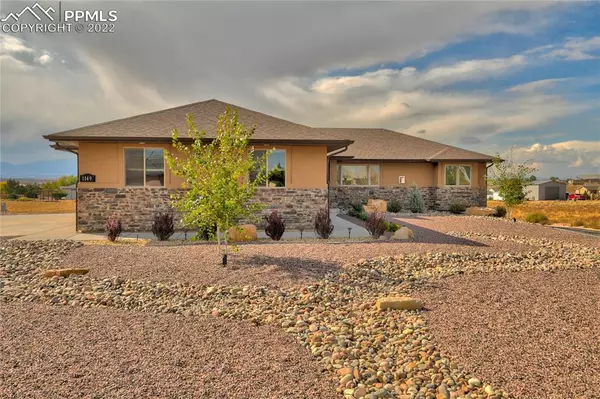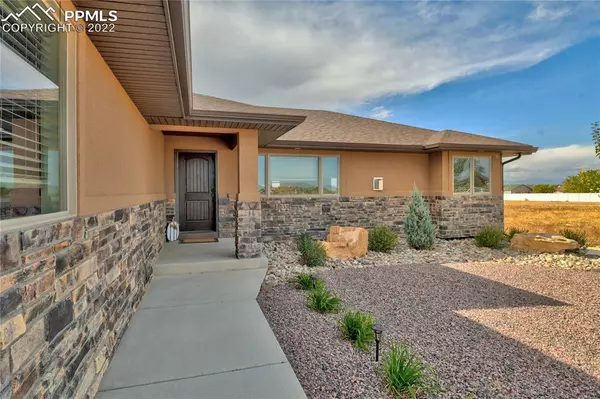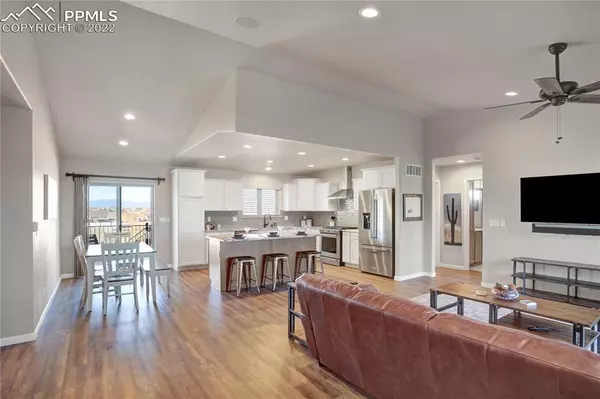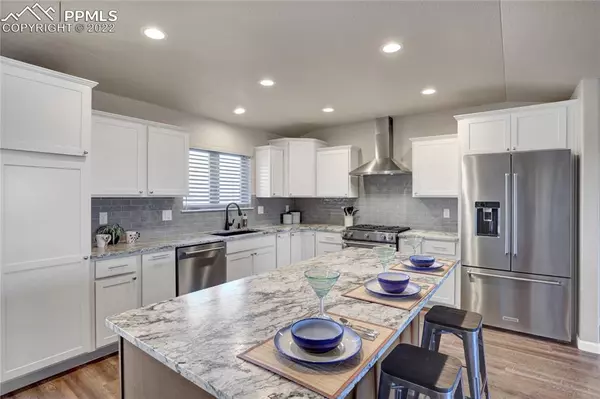$575,000
$575,000
For more information regarding the value of a property, please contact us for a free consultation.
3 Beds
2 Baths
3,360 SqFt
SOLD DATE : 02/25/2022
Key Details
Sold Price $575,000
Property Type Single Family Home
Sub Type Single Family
Listing Status Sold
Purchase Type For Sale
Square Footage 3,360 sqft
Price per Sqft $171
MLS Listing ID 8033721
Sold Date 02/25/22
Style Ranch
Bedrooms 3
Full Baths 2
Construction Status Existing Home
HOA Y/N No
Year Built 2019
Annual Tax Amount $2,375
Tax Year 2020
Lot Size 1.010 Acres
Property Description
BETTER THAN NEW IN PUEBLO WEST! Built in 2019, this low maintenance completely upgraded ranch home is an absolute gem. Situated on a one-acre lot, the paved driveway is wide enough for guest parking and leads to a three-car attached garage. Both front and back yards are beautifully xeriscaped with a large patio area and fire pit. There is an open concept living area with dining, gourmet kitchen and great room with a corner stacked-stone gas fireplace, luxury vinyl plank flooring, vaulted ceiling and a sliding glass door leading to the covered deck with unobstructed views of the mountain range beyond. The kitchen hosts a five-burner gas range, leathered granite countertops, under-counter microwave, tile backsplash, soft-close drawers and cabinets. The primary suite features a bay window seat, vaulted ceiling, walk-in closet and barn door entry to the 5-piece spa-bath with oversized shower, tile flooring, feature wall and separate toilet. Bedroom #2 has vinyl plank flooring and a bay window seat while bedroom #3 has plush carpeting and views of the mountains. The main bath has a marble countertop, tile flooring and tub-to-ceiling tile. A large, main level laundry with barn door access includes a utility sink, storage and a long granite countertop for folding and additional storage. The basement is partially finished with a family room, space for more conforming bedrooms and plumbed for an additional bath. Only minutes away from the Pueblo Reservoir and shopping. Schedule your showing today!
Location
State CO
County Pueblo
Area Pueblo West
Interior
Interior Features 9Ft + Ceilings, Great Room, Vaulted Ceilings
Cooling Ceiling Fan(s), Central Air
Flooring Carpet, Tile, Wood Laminate
Fireplaces Number 1
Fireplaces Type Gas, Main
Laundry Main
Exterior
Garage Attached
Garage Spaces 3.0
Utilities Available Electricity, Natural Gas
Roof Type Composite Shingle
Building
Lot Description Mountain View
Foundation Full Basement
Water Assoc/Distr
Level or Stories Ranch
Finished Basement 33
Structure Type Wood Frame
Construction Status Existing Home
Schools
School District Pueblo-70
Others
Special Listing Condition Not Applicable
Read Less Info
Want to know what your home might be worth? Contact us for a FREE valuation!

Our team is ready to help you sell your home for the highest possible price ASAP

GET MORE INFORMATION

Broker-Owner | Lic# 40035149
jenelle@supremerealtygroup.com
11786 Shaffer Place Unit S-201, Littleton, CO, 80127


