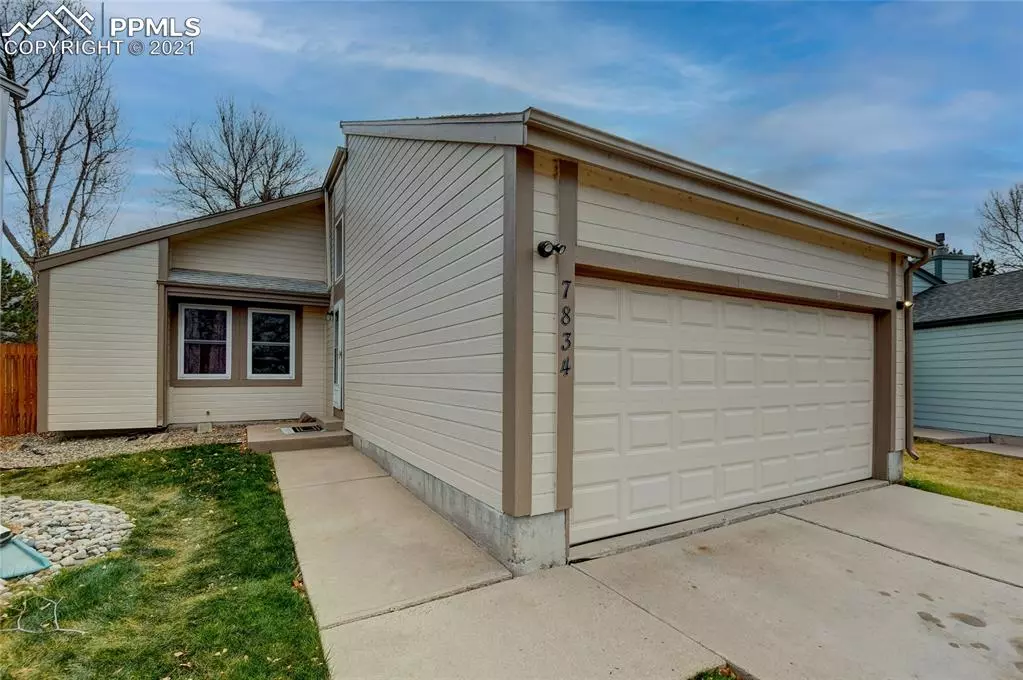$550,000
$540,000
1.9%For more information regarding the value of a property, please contact us for a free consultation.
5 Beds
3 Baths
2,212 SqFt
SOLD DATE : 12/23/2021
Key Details
Sold Price $550,000
Property Type Single Family Home
Sub Type Single Family
Listing Status Sold
Purchase Type For Sale
Square Footage 2,212 sqft
Price per Sqft $248
MLS Listing ID 5391971
Sold Date 12/23/21
Style Ranch
Bedrooms 5
Full Baths 2
Three Quarter Bath 1
Construction Status Existing Home
HOA Y/N No
Year Built 1983
Annual Tax Amount $2,336
Tax Year 2020
Lot Size 6,795 Sqft
Property Description
Welcome to this beautiful home in the desirable Southbridge neighborhood. This 5-bedroom, 3 bathroom home with over 2,200 square feet. Home shows pride of ownership throughout. The home is located within a short walking distance to Southbridge park on a quiet cul-de-sac. The home sits on a 6,795 square foot lot with large yard that is home to many mature trees, a large two-tiered deck, two sheds (one is a workshop) and grass lawn. Close to McLellan Reservoir, Highline Canal, South Platte Park and all of the shopping and amenities in Aspen Grove. Great access to Broadway, Santa Fe and C470. When you enter the home you are greeted by a living room with fireplace and vaulted ceilings. As you walk towards the back of the house, you will find the dining area and newly remodeled kitchen with access to the back yard. The main level also includes a master bedroom with ensuite, 2 additional bedrooms and a full bathroom. All flooring has been updated on the main level. The lower level of the home has another large living space perfect for a game room, theater room or family room. The lower level has two more bedrooms and another full bathroom.
Location
State CO
County Arapahoe
Area Southbridge
Interior
Interior Features 6-Panel Doors, Vaulted Ceilings
Cooling Central Air
Flooring Wood, Wood Laminate
Fireplaces Number 1
Fireplaces Type Main, Wood
Laundry Basement
Exterior
Garage Attached
Garage Spaces 2.0
Utilities Available Electricity
Roof Type Composite Shingle
Building
Lot Description See Prop Desc Remarks
Foundation Full Basement
Water Municipal
Level or Stories Ranch
Finished Basement 90
Structure Type Wood Frame
Construction Status Existing Home
Schools
Middle Schools Goddard
High Schools Heritage
School District Littleton 6
Others
Special Listing Condition See Show/Agent Remarks
Read Less Info
Want to know what your home might be worth? Contact us for a FREE valuation!

Our team is ready to help you sell your home for the highest possible price ASAP

GET MORE INFORMATION

Broker-Owner | Lic# 40035149
jenelle@supremerealtygroup.com
11786 Shaffer Place Unit S-201, Littleton, CO, 80127






