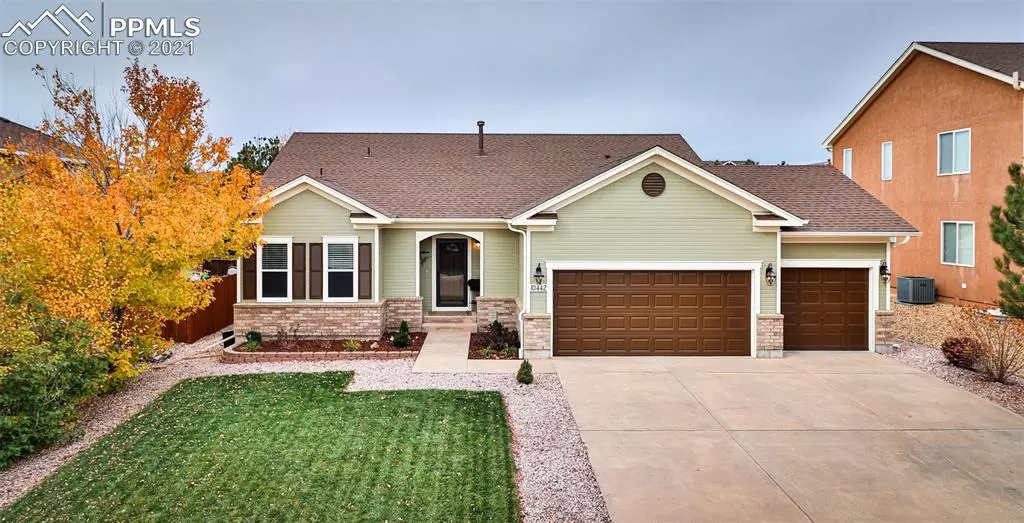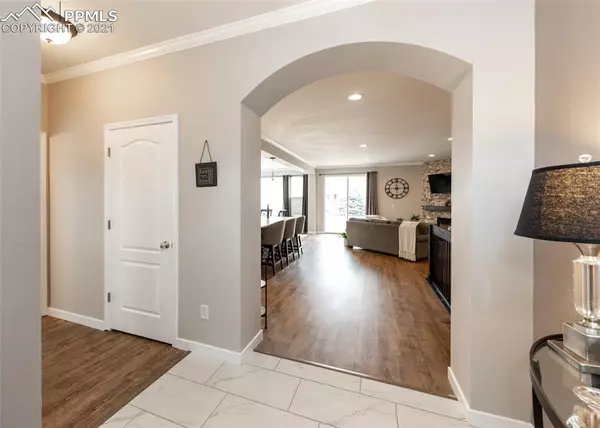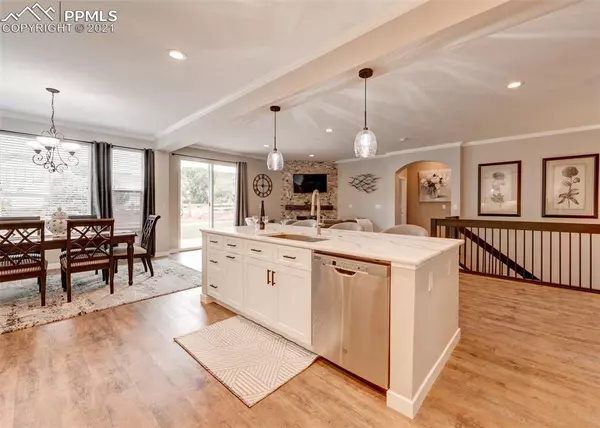$582,500
$575,000
1.3%For more information regarding the value of a property, please contact us for a free consultation.
5 Beds
3 Baths
3,068 SqFt
SOLD DATE : 11/22/2021
Key Details
Sold Price $582,500
Property Type Single Family Home
Sub Type Single Family
Listing Status Sold
Purchase Type For Sale
Square Footage 3,068 sqft
Price per Sqft $189
MLS Listing ID 6520936
Sold Date 11/22/21
Style Ranch
Bedrooms 5
Full Baths 3
Construction Status Existing Home
HOA Fees $12/ann
HOA Y/N Yes
Year Built 2003
Annual Tax Amount $2,575
Tax Year 2020
Lot Size 9,451 Sqft
Property Description
Welcome to Colorado Springs living! This fabulous model-like ranch home features new luxury vinyl plank floors and porcelain tile throughout the main level. Main level also has 2 bedrooms & 2 full baths. The builder finished the basement with 3 bedrooms with walk-in closets and a full double vanity bath. This updated home has a new gourmet eat-in kitchen w/ new high end soft closing cabinets, new countertops and a new large island, built-in microwave, new sink and facet and new light fixtures finish off this stunning kitchen. There is fresh paint, crown molding & new base trim throughout the entire home. The open floor plan connects the kitchen to the dining & living rooms. The living room has a brand new designer Geode stacked stone fireplace with custom oak mantle. The main level primary bedroom has lots of windows with a walkout to the new multi-level deck. French doors invite you into the primary bath suite. The bath suite has a double vanity, soaking tub & shower, a toilet room and connects to a large walk-in closet. The main level also has a flex room adjoining a full bath & laundry room with cabinets and sink (washer & dryer stay). New railings and new stair flooring go downstairs into a great room with a fireplace & dry kitchen. The exterior has been freshly painted in 2021. The roof is newer, exterior lighting fixtures are new, nicely landscaped yard, trees, multi-level tree deck w/ photo sensor lighting and plentiful area for grilling & entertaining. There is an underground sprinkler system with a front & back drip system for bushes & trees. The backyard is fully fenced & has a new 8x10 Tuff shed. Meridian Ranch homeowners have access to fantastic recreation center which is less than a block away and has indoor/outdoor pools, state-of-the-art exercise equipment, 2 basketball courts & activities for the entire family. The neighborhood has a golf course, numerous walking trails, parks & open space. The house has an oversized 3-car garage w/ lots of storage.
Location
State CO
County El Paso
Area Meridian Ranch
Interior
Interior Features 5-Pc Bath, 6-Panel Doors, 9Ft + Ceilings, Crown Molding
Cooling Ceiling Fan(s), Central Air
Flooring Carpet, Tile, Wood, Wood Laminate
Fireplaces Number 1
Fireplaces Type Basement, Main
Exterior
Garage Attached
Garage Spaces 3.0
Utilities Available Electricity, Natural Gas, Telephone
Roof Type Composite Shingle
Building
Lot Description Level, Mountain View
Foundation Full Basement
Water Assoc/Distr
Level or Stories Ranch
Finished Basement 95
Structure Type Wood Frame
Construction Status Existing Home
Schools
Middle Schools Falcon
High Schools Falcon
School District Falcon-49
Others
Special Listing Condition Not Applicable
Read Less Info
Want to know what your home might be worth? Contact us for a FREE valuation!

Our team is ready to help you sell your home for the highest possible price ASAP

GET MORE INFORMATION

Broker-Owner | Lic# 40035149
jenelle@supremerealtygroup.com
11786 Shaffer Place Unit S-201, Littleton, CO, 80127






