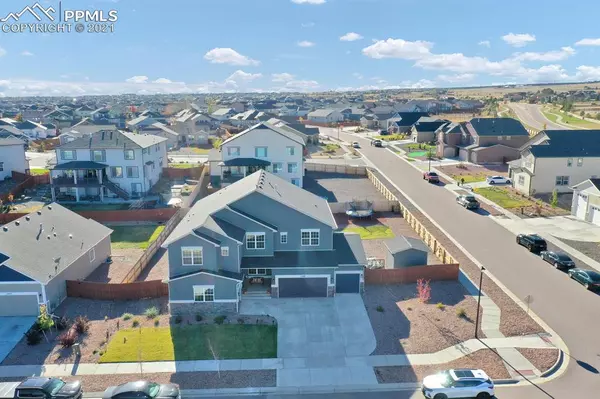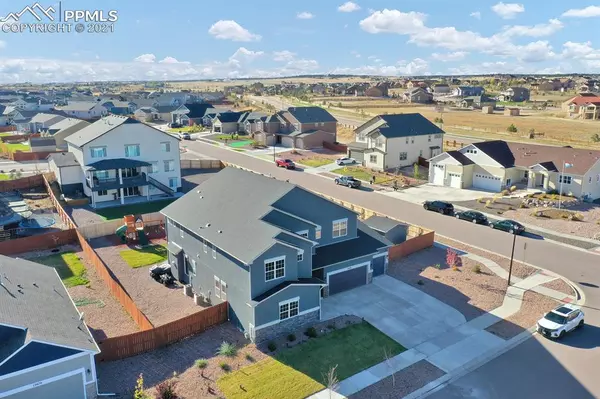$715,000
$720,000
0.7%For more information regarding the value of a property, please contact us for a free consultation.
5 Beds
5 Baths
5,965 SqFt
SOLD DATE : 11/23/2021
Key Details
Sold Price $715,000
Property Type Single Family Home
Sub Type Single Family
Listing Status Sold
Purchase Type For Sale
Square Footage 5,965 sqft
Price per Sqft $119
MLS Listing ID 5793187
Sold Date 11/23/21
Style 2 Story
Bedrooms 5
Full Baths 5
Construction Status Existing Home
HOA Fees $7/ann
HOA Y/N Yes
Year Built 2019
Annual Tax Amount $2,117
Tax Year 2020
Lot Size 0.344 Acres
Property Description
Are you searching for a piece of paradise? Look no further. Welcome home to your 5 bedroom, 5 bathroom home with a 5 car tandem garage. This 2019 Parade of Home floorpan is fully loaded with upgrades. Welcome your guest into the main level bedroom with a full bath that's across the hallway. Enjoy the upcoming holidays in the spacious coffered ceiling dining room. The kitchen is what every chef dreams of with double ovens and an oversized island, for the whole family to gather. Wine down in the Owner's Suite that is adjoined to your own Luxury Spa bathroom. Make your way down to the basement, where you will find plenty of space for entertaining alone with an in home movie theater- perfect for this football season! In the backyard, the possibilities are endless with what you can do. Keep your cars, toys or workspace warm in the fully insulated garages with proxy floors throughout. This Sunlight Peak has so much to offer. All the lights have been upgraded to operate as a smart home. You'll also find speakers throughout. Close to schools, amenities, golfing, and so much more. This highly desired home will not last long. Schedule your showing now!
Location
State CO
County El Paso
Area Meridian Ranch
Interior
Interior Features 5-Pc Bath
Cooling Ceiling Fan(s), Central Air
Fireplaces Number 1
Fireplaces Type Gas, Main
Laundry Upper
Exterior
Garage Attached, Tandem
Garage Spaces 5.0
Community Features Club House, Community Center, Golf Course, Parks or Open Space, Pool, Shops
Utilities Available Cable, Electricity, Gas Available
Roof Type Composite Shingle
Building
Lot Description Corner
Foundation Full Basement
Builder Name Reunion Homes
Water Assoc/Distr
Level or Stories 2 Story
Finished Basement 100
Structure Type Framed on Lot
Construction Status Existing Home
Schools
School District Falcon-49
Others
Special Listing Condition Not Applicable
Read Less Info
Want to know what your home might be worth? Contact us for a FREE valuation!

Our team is ready to help you sell your home for the highest possible price ASAP

GET MORE INFORMATION

Broker-Owner | Lic# 40035149
jenelle@supremerealtygroup.com
11786 Shaffer Place Unit S-201, Littleton, CO, 80127






