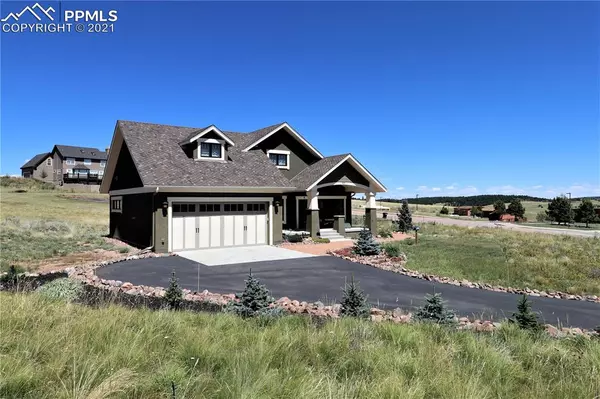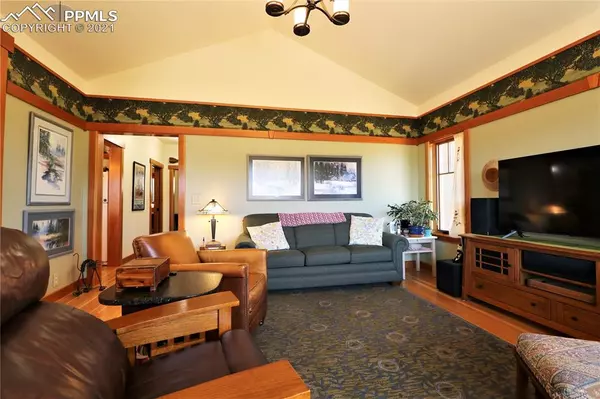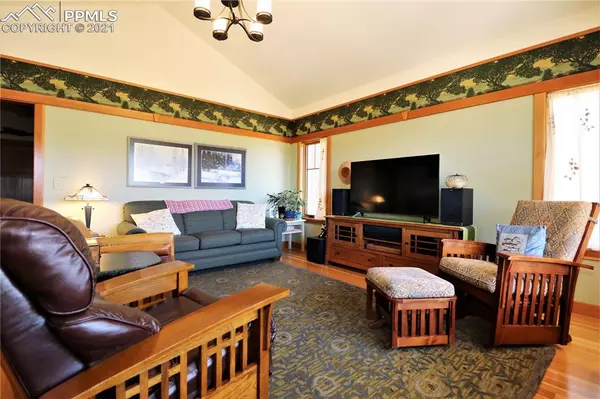$525,000
$529,000
0.8%For more information regarding the value of a property, please contact us for a free consultation.
2 Beds
2 Baths
1,560 SqFt
SOLD DATE : 11/24/2021
Key Details
Sold Price $525,000
Property Type Single Family Home
Sub Type Single Family
Listing Status Sold
Purchase Type For Sale
Square Footage 1,560 sqft
Price per Sqft $336
MLS Listing ID 4458924
Sold Date 11/24/21
Style Ranch
Bedrooms 2
Full Baths 1
Three Quarter Bath 1
Construction Status Existing Home
HOA Fees $10/mo
HOA Y/N Yes
Year Built 2015
Annual Tax Amount $2,661
Tax Year 2020
Lot Size 0.581 Acres
Property Description
Wow, The photos alone tell you what a beautiful home this is. Views are absolutely phenomenal. Now all the great perks in the building of this home:
5-zone hydronic radiant floor heating system powered by a 96% efficient Triangle Tube Prestige natural gas boiler, this boiler also provides the domestic hot water. Spray foam insulation in the walls combined with hard foam insulation on the exterior provides a very energy efficient home. Lifebreath 170ERVD energy recovery ventilation system provides exceptional ventilation. High efficiency water softener, Energy efficient windows. All of this makes this home very energy efficient and the utilities low. The garage door is insulated and there is a workshop area that contains a utility sink and is piped with natural gas for a future unit heater. Now lets talk about the home itself. Douglas Fir wood floors and ceramic tile through out. The built-ins and wood work, are also made from Douglas Fir. There are pocket doors on almost all doors so you don't need to worry about furniture placement and opening doors. As you can see the living room boast beautiful views that you can enjoy in all weather or times of the day. The living room is also wired for surround sound. The living room, dining room and kitchen are nice and open, so you can enjoy entertaining or just enjoy the serenity of the views. The kitchen has a Electrolux Induction range with a convection oven, pantry and the countertop is granite with a leather finish. The master bedroom is very convenient with the master bath that has a large walk in shower, double vanities along with a very nice sized walk in closet. The second bedroom has a murphy bed with built in closet and storage. The laundry room and mechanical rooms finish off the 1560 SF home. A remarkable home with great views, great location just waiting for you.
Location
State CO
County Teller
Area Suncrest At Meadow Park
Interior
Cooling None
Flooring Ceramic Tile, Wood
Exterior
Garage Attached
Garage Spaces 2.0
Fence None
Utilities Available Electricity, Natural Gas
Roof Type Composite Shingle
Building
Lot Description Mountain View, Sloping, See Prop Desc Remarks
Foundation Crawl Space
Water Assoc/Distr
Level or Stories Ranch
Structure Type Framed on Lot
Construction Status Existing Home
Schools
School District Woodland Park Re2
Others
Special Listing Condition Not Applicable
Read Less Info
Want to know what your home might be worth? Contact us for a FREE valuation!

Our team is ready to help you sell your home for the highest possible price ASAP

GET MORE INFORMATION

Broker-Owner | Lic# 40035149
jenelle@supremerealtygroup.com
11786 Shaffer Place Unit S-201, Littleton, CO, 80127






