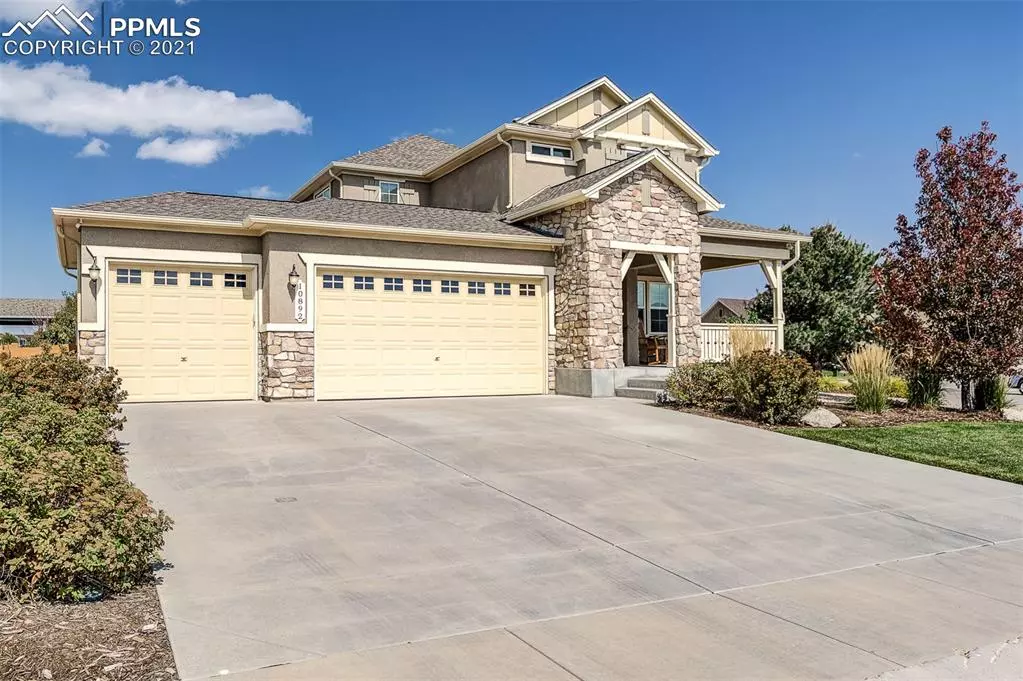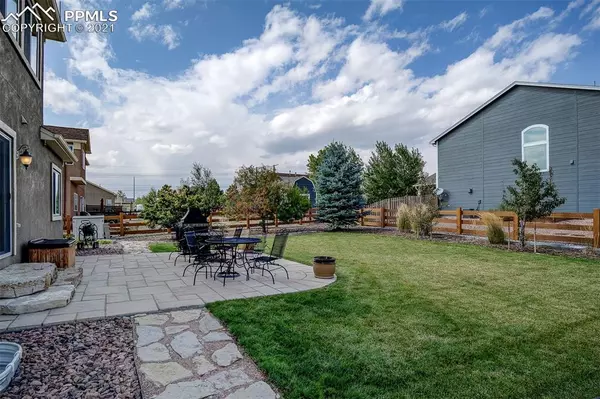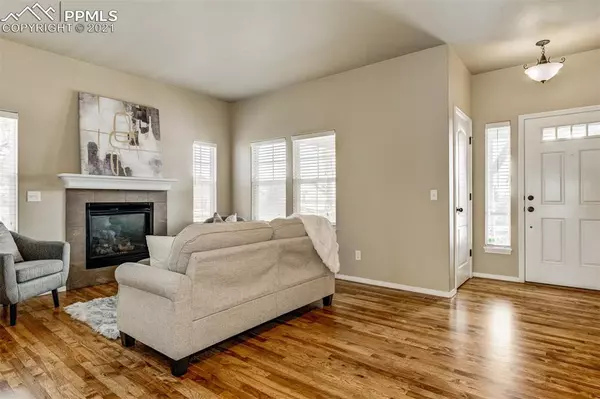$572,500
$550,000
4.1%For more information regarding the value of a property, please contact us for a free consultation.
5 Beds
4 Baths
3,472 SqFt
SOLD DATE : 11/22/2021
Key Details
Sold Price $572,500
Property Type Single Family Home
Sub Type Single Family
Listing Status Sold
Purchase Type For Sale
Square Footage 3,472 sqft
Price per Sqft $164
MLS Listing ID 4996134
Sold Date 11/22/21
Style 2 Story
Bedrooms 5
Full Baths 3
Half Baths 1
Construction Status Existing Home
HOA Y/N No
Year Built 2006
Annual Tax Amount $3,057
Tax Year 2020
Lot Size 0.275 Acres
Property Description
Pride Of Ownership Shows - Immaculate Home - Open Floor Plan - Nicely Updated...Welcome To This Attractive 5 Bedroom Stucco/Stone Home, Well Appointed On A Distinctive Corner Lot In The Desirable Falcon Highlands Neighborhood...As You Approach This Impeccably Maintained Home You're Greeted By An Impressive Covered Front Porch & Entry; Inside, Extensive Hickory Hardwood Flooring Leads You Through The Inviting Entry & Living Room, And Into The Dining Room, Kitchen & Family Room...Bright & Open With Lots Of Natural Light, The Spacious Gourmet Kitchen Is A Natural Gathering Place With A Huge Island/Breakfast Bar, Granite Counters, Stainless Appliances, Upgraded Wood Cabinets, Gas Cook Top, & Tons Of Counter Space...The Open Dining Room Walks-Out To A Private Courtyard, And The Family Room Walks Out To An Expansive Stone Patio Overlooking The Backyard...The Main Level Also Features An Office, Half Bath, And Laundry With Tasteful Built-In Cabinetry...Upstairs, The Over Sized Master Suite Includes A Generous Walk-In Closet & a Private 5-Pc Master Bath w/Soaking Tub...Just Down The Hall Are 2 Guest Bedrooms & Guest Bath...Downstairs, The Fully Finished Basement Offers Unlimited Possibilities With An Expansive Family/Rec Room, Cozy Pellet Stove, 2 Guest Bedrooms & Guest Bath; Perfect For Family Or Guests...With Plenty Of Storage, Additional Features Of This Well Maintained Home Include 9 Foot Ceilings, Travertine Tile Flooring, Central A/C, Oversized 3-Car Garage w/8 Foot Overhead Doors, Humidifier, Radon System, Low Maintenance Landscaping, 2 Pear & 3 Plum Trees, Generous Corner Lot w/Plenty Of Room For RV Parking...This Lovely Home Is Within Walking Distance To The Neighborhood Park Around The Corner Where Outdoor Movies & Food Trucks Are Hosted In Warmer Months...Conveniently Located With Easy Access To Shopping, Restaurants, Golf Course, Entertainment, And A Short Drive To Ft Carson, Peterson, & Schriever AFB...A Perfect Place To Call Home, Don't Miss This Opportunity!
Location
State CO
County El Paso
Area Falcon Highlands
Interior
Interior Features 5-Pc Bath, 6-Panel Doors, 9Ft + Ceilings, See Prop Desc Remarks
Cooling Ceiling Fan(s), Central Air
Flooring Carpet, Tile, Wood
Fireplaces Number 1
Fireplaces Type Basement, Gas, Main, Pellet, Stove
Laundry Main
Exterior
Garage Attached
Garage Spaces 3.0
Fence Rear
Utilities Available Cable, Electricity, Natural Gas, Telephone
Roof Type Composite Shingle
Building
Lot Description Corner, Level, See Prop Desc Remarks
Foundation Full Basement
Builder Name John Laing Home
Water Assoc/Distr
Level or Stories 2 Story
Finished Basement 94
Structure Type Wood Frame
Construction Status Existing Home
Schools
School District Falcon-49
Others
Special Listing Condition Not Applicable
Read Less Info
Want to know what your home might be worth? Contact us for a FREE valuation!

Our team is ready to help you sell your home for the highest possible price ASAP

GET MORE INFORMATION

Broker-Owner | Lic# 40035149
jenelle@supremerealtygroup.com
11786 Shaffer Place Unit S-201, Littleton, CO, 80127






