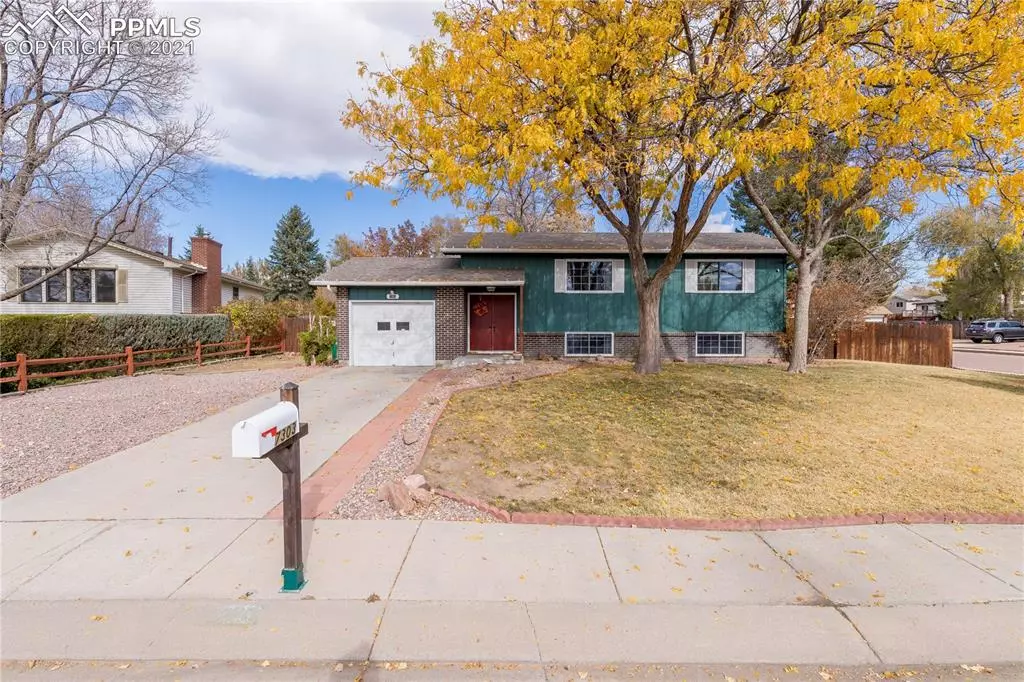$400,000
$380,000
5.3%For more information regarding the value of a property, please contact us for a free consultation.
3 Beds
2 Baths
1,786 SqFt
SOLD DATE : 01/04/2022
Key Details
Sold Price $400,000
Property Type Single Family Home
Sub Type Single Family
Listing Status Sold
Purchase Type For Sale
Square Footage 1,786 sqft
Price per Sqft $223
MLS Listing ID 6749194
Sold Date 01/04/22
Style Bi-level
Bedrooms 3
Full Baths 1
Three Quarter Bath 1
Construction Status Existing Home
HOA Y/N No
Year Built 1979
Annual Tax Amount $1,143
Tax Year 2020
Lot Size 9,560 Sqft
Property Description
Welcome to your new home! This updated gem is in the perfect location! Just minutes to Peterson AFB and Fort Carson, right off Fountain Mesa Road near everything including I-25. This home has been updated over the last couple years with new flooring, paint, kitchen appliances, cabinets, countertops, to include a New AC, HVAC unit and a water softer! The Bi-Level floor plan really works as there are minimal stairs. The main level features an oversized master bedroom. The flex space would be perfect for a nursery, sitting room, dressing room, crafting room, pet space, gym, etc. Carpet is in great condition and all the windows let in a lot of natural light. The kitchen has plenty of cabinets, pantry and a dine-in space with butcher block countertops throughout! Newer appliances including a gas stove. There is a walk out deck which leads to a huge backyard! No HOA, two gates on each side AND room for a RV to be parked. There are two separate living spaces and a good size one car garage. This home is on the corner lot and is in a cul-de-sac with great neighbors! The lower level has two more bedrooms, one with a stand alone closet that will be left, Bathroom with a walk in shower, utility room and large second Living Space. Another bonus is the large shed in the backyard! This home is ready for new owners and we hope you love it!
Location
State CO
County El Paso
Area Fountain Country Club Heights
Interior
Cooling Ceiling Fan(s), Central Air
Flooring Carpet, Tile, Vinyl/Linoleum, Wood Laminate
Fireplaces Number 1
Fireplaces Type None
Laundry Electric Hook-up, Lower
Exterior
Garage Attached
Garage Spaces 1.0
Fence Rear
Utilities Available Electricity, Natural Gas
Roof Type Composite Shingle
Building
Lot Description Corner, Cul-de-sac, Level
Foundation Slab
Water Assoc/Distr
Level or Stories Bi-level
Structure Type Framed on Lot
Construction Status Existing Home
Schools
School District Widefield-3
Others
Special Listing Condition Not Applicable, Sold As Is
Read Less Info
Want to know what your home might be worth? Contact us for a FREE valuation!

Our team is ready to help you sell your home for the highest possible price ASAP

GET MORE INFORMATION

Broker-Owner | Lic# 40035149
jenelle@supremerealtygroup.com
11786 Shaffer Place Unit S-201, Littleton, CO, 80127






