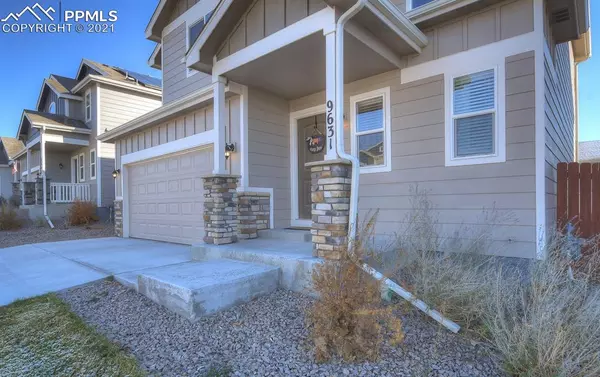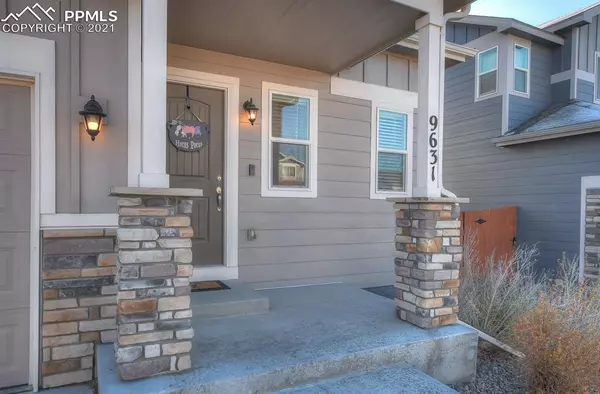$435,000
$435,000
For more information regarding the value of a property, please contact us for a free consultation.
3 Beds
3 Baths
2,352 SqFt
SOLD DATE : 12/10/2021
Key Details
Sold Price $435,000
Property Type Single Family Home
Sub Type Single Family
Listing Status Sold
Purchase Type For Sale
Square Footage 2,352 sqft
Price per Sqft $184
MLS Listing ID 4487449
Sold Date 12/10/21
Style 2 Story
Bedrooms 3
Full Baths 2
Half Baths 1
Construction Status Existing Home
HOA Fees $8/ann
HOA Y/N Yes
Year Built 2019
Annual Tax Amount $2,670
Tax Year 2020
Lot Size 6,242 Sqft
Property Description
Look no further than this beautiful 2-story home nestled in Meridian Ranch. The main level is adorned with engineered hardwood floors in the high traffic areas and carpet in the family room. The kitchen has a large pantry, stainless appliances, and a walkout to the deck just waiting for BBQs and entertaining. The main level is finished with a coat closet in the entry and powder room for guests. The upstairs features a master retreat with a large walk in closet. There are 2 additional bedrooms upstairs one with a large walk-in closet and a full bath to accommodate those rooms. The laundry space is conveniently located upstairs. The unfinished basement is a buyer's blank canvas and has a bathroom rough-in. Both front and backyards are beautifully landscaped. This community also features an amazing recreation center with an indoor and outdoor pool, easy access to schools, relaxing walking trails, and parks.
Location
State CO
County El Paso
Area Meridian Ranch
Interior
Interior Features See Prop Desc Remarks
Cooling Central Air
Flooring Carpet, Vinyl/Linoleum, Wood Laminate
Fireplaces Number 1
Fireplaces Type None
Laundry Upper
Exterior
Garage Attached
Garage Spaces 2.0
Fence Rear
Community Features Community Center, Dining, Dog Park, Fitness Center, Hiking or Biking Trails, Playground Area, Pool, Shops
Utilities Available See Prop Desc Remarks
Roof Type Composite Shingle
Building
Lot Description Level, See Prop Desc Remarks
Foundation Full Basement
Builder Name Saint Aubyn Homes
Water Assoc/Distr
Level or Stories 2 Story
Structure Type Wood Frame
Construction Status Existing Home
Schools
School District Falcon-49
Others
Special Listing Condition Not Applicable
Read Less Info
Want to know what your home might be worth? Contact us for a FREE valuation!

Our team is ready to help you sell your home for the highest possible price ASAP

GET MORE INFORMATION

Broker-Owner | Lic# 40035149
jenelle@supremerealtygroup.com
11786 Shaffer Place Unit S-201, Littleton, CO, 80127






