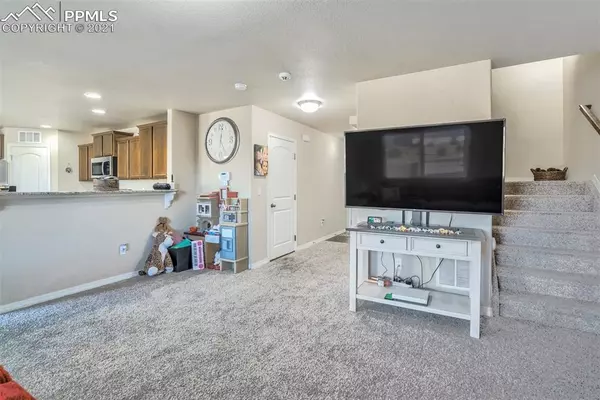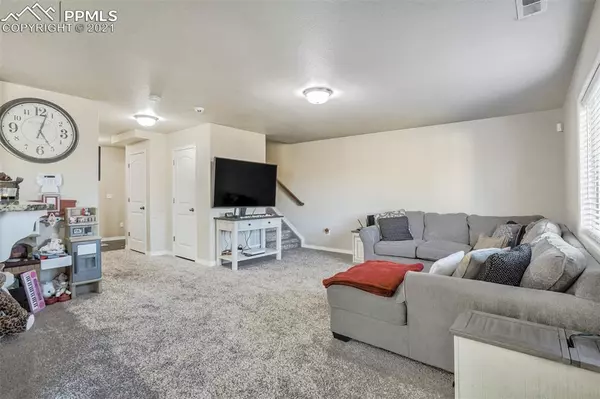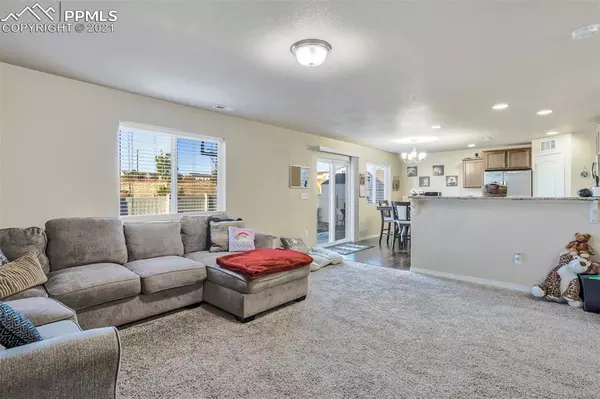$415,000
$409,900
1.2%For more information regarding the value of a property, please contact us for a free consultation.
3 Beds
3 Baths
1,838 SqFt
SOLD DATE : 12/03/2021
Key Details
Sold Price $415,000
Property Type Single Family Home
Sub Type Single Family
Listing Status Sold
Purchase Type For Sale
Square Footage 1,838 sqft
Price per Sqft $225
MLS Listing ID 6502272
Sold Date 12/03/21
Style 2 Story
Bedrooms 3
Full Baths 2
Half Baths 1
Construction Status Existing Home
HOA Fees $45/qua
HOA Y/N Yes
Year Built 2017
Annual Tax Amount $2,077
Tax Year 2020
Lot Size 3,796 Sqft
Property Description
Check out this great Ventana home on a cul-de-sac that backs to open space/community trails! Featuring an open floor plan with an eat-in kitchen, bar area and a very spacious living room. Eat-In dining area walks out into the backyard which has a large patio area. The kitchen has stainless steel appliances, lots of cabinet space, granite counters and a large pantry! The upper level includes a large master suite, with a 5 piece bath and a large walk-in closet! Also on the upper level are the two other bedrooms that both connect to the jack and jill bathroom. The upper level laundry room next to the bedrooms is very convenient! Tons of natural light in the master bedroom/bathroom. The backyard is fenced in with beautiful vinyl fencing for privacy, and features a synthetic turf lawn for easy maintenance and water(money!) savings. There is still an active automatic sprinkler system both in the front and backyards for easy cleaning of the turf and/or flexibility, if one would want to convert it back to sod. This neighborhood features a community center with a workout facility, outdoor pool/hot tub and a space that can be rented for gatherings, along with a playground and neighborhood walking trails. Ventana is located close to shopping, dining, access to I-25 and Fort Carson. Come see this home before it's gone!
Location
State CO
County El Paso
Area Ventana
Interior
Interior Features 5-Pc Bath, Great Room
Cooling Central Air
Laundry Upper
Exterior
Garage Attached
Garage Spaces 2.0
Fence Front
Community Features Community Center, Fitness Center, Hiking or Biking Trails, Parks or Open Space, Playground Area, Pool
Utilities Available Cable, Electricity, Natural Gas
Roof Type Composite Shingle
Building
Lot Description Backs to Open Space, Cul-de-sac
Foundation Slab
Builder Name Challenger Home
Water Assoc/Distr
Level or Stories 2 Story
Structure Type Wood Frame
Construction Status Existing Home
Schools
School District Fountain-8
Others
Special Listing Condition Not Applicable
Read Less Info
Want to know what your home might be worth? Contact us for a FREE valuation!

Our team is ready to help you sell your home for the highest possible price ASAP

GET MORE INFORMATION

Broker-Owner | Lic# 40035149
jenelle@supremerealtygroup.com
11786 Shaffer Place Unit S-201, Littleton, CO, 80127






