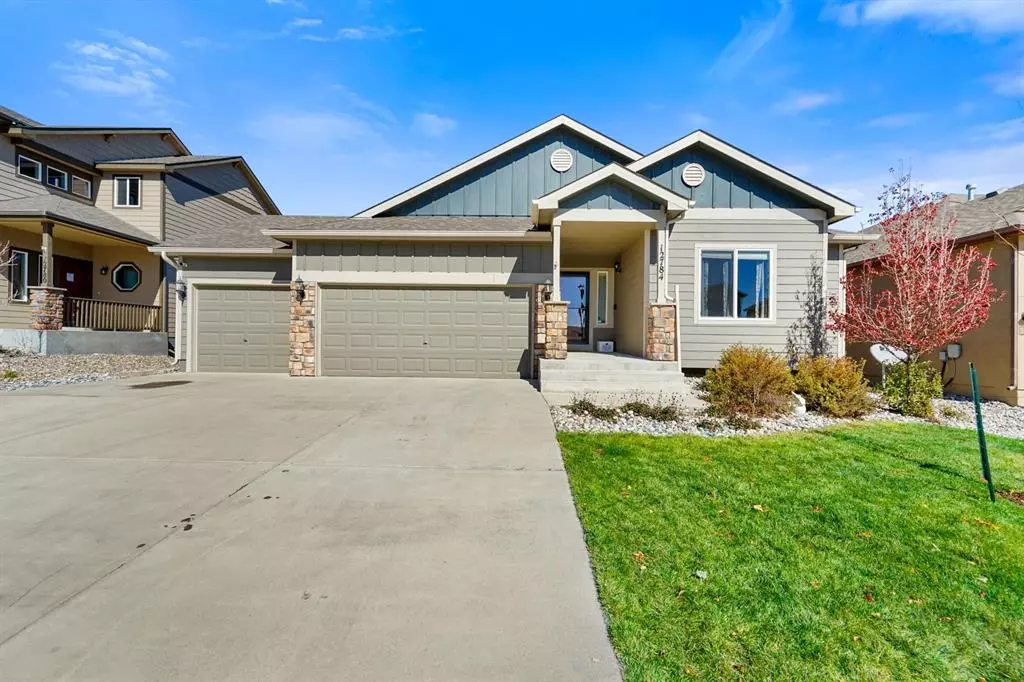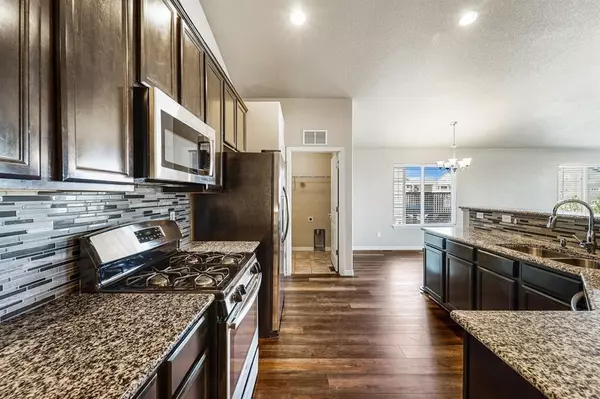$555,000
$530,000
4.7%For more information regarding the value of a property, please contact us for a free consultation.
5 Beds
3 Baths
3,176 SqFt
SOLD DATE : 11/22/2021
Key Details
Sold Price $555,000
Property Type Single Family Home
Sub Type Single Family
Listing Status Sold
Purchase Type For Sale
Square Footage 3,176 sqft
Price per Sqft $174
MLS Listing ID 5121476
Sold Date 11/22/21
Style Ranch
Bedrooms 5
Full Baths 3
Construction Status Existing Home
HOA Fees $8/ann
HOA Y/N Yes
Year Built 2014
Annual Tax Amount $2,707
Tax Year 2020
Lot Size 7,200 Sqft
Property Description
Wonderful 5-bedroom, 3-bathroom Meridian Ranch home that backs up to open space and community trails. New luxury vinyl planking and new carpet recently installed throughout the entire home. The open floor plan on the main level features a kitchen with stainless steel appliances and an expansive island with a breakfast bar. From there the dining room flows into a spacious and bright living room which leads out onto a deck and large patio space through the back door. The beautifully appointed master suite boasts a 5-piece master bath and ample walk-in closet space. Two additional bedrooms and a full bath complete the upper level. A massive rec room makes the fully finished basement perfect for entertaining. An additional two bedrooms and full bath round out the basement. This golf course community includes access to a recreation center with indoor and outdoor pools, basketball courts, weight and cardio areas, and regular community events. Meridian Ranch also contains several well-maintained parks, miles of trails and quick access to several schools within District 49. Don’t miss this amazing opportunity to love where you live.
Location
State CO
County El Paso
Area Meridian Ranch
Interior
Interior Features 9Ft + Ceilings, 5-Pc Bath
Cooling Ceiling Fan(s), Central Air
Fireplaces Number 1
Fireplaces Type None
Laundry Electric Hook-up, Main
Exterior
Garage Attached
Garage Spaces 3.0
Utilities Available Electricity, Natural Gas
Roof Type Composite Shingle
Building
Lot Description Backs to Open Space
Foundation Full Basement
Builder Name Saint Aubyn Homes
Water Assoc/Distr
Level or Stories Ranch
Finished Basement 95
Structure Type Framed on Lot
Construction Status Existing Home
Schools
School District Falcon-49
Others
Special Listing Condition Not Applicable
Read Less Info
Want to know what your home might be worth? Contact us for a FREE valuation!

Our team is ready to help you sell your home for the highest possible price ASAP

GET MORE INFORMATION

Broker-Owner | Lic# 40035149
jenelle@supremerealtygroup.com
11786 Shaffer Place Unit S-201, Littleton, CO, 80127






