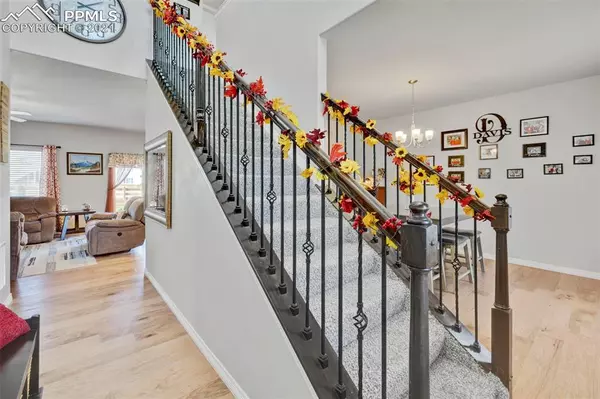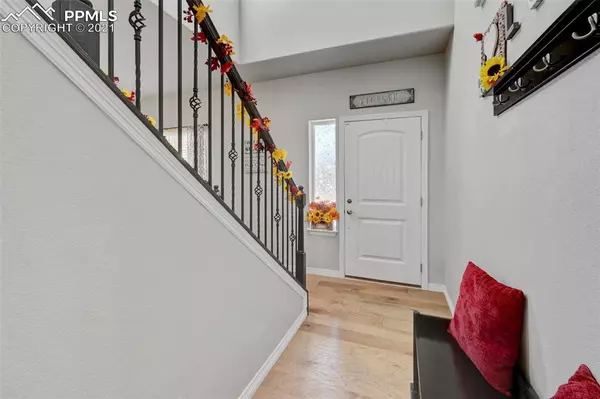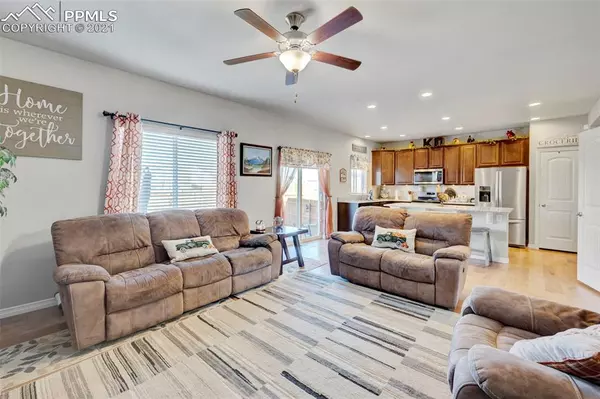$530,000
$525,000
1.0%For more information regarding the value of a property, please contact us for a free consultation.
6 Beds
4 Baths
2,740 SqFt
SOLD DATE : 11/23/2021
Key Details
Sold Price $530,000
Property Type Single Family Home
Sub Type Single Family
Listing Status Sold
Purchase Type For Sale
Square Footage 2,740 sqft
Price per Sqft $193
MLS Listing ID 5011812
Sold Date 11/23/21
Style 2 Story
Bedrooms 6
Full Baths 2
Half Baths 1
Three Quarter Bath 1
Construction Status Existing Home
HOA Fees $8/ann
HOA Y/N Yes
Year Built 2019
Annual Tax Amount $2,774
Tax Year 2020
Lot Size 6,751 Sqft
Property Description
Amazingly BEAUTIFUL & practically new 2019 built home that features main level hardwood flooring, a gourmet kitchen with Stainless Steel appliances, gas range, granite counters, pantry and opens to the Great room. Slider doors from the kitchen area lead out to the gray stamped concrete patio that spans the length of the house and perfect for large gatherings. The large formal dining area next to the kitchen is perfect for holiday entertaining. The upper level features the master en-suite with a HUGE walk-in closet and built-ins for lots of shoes, an oversized shower and soak tub. Laundry is also located on the upper level. The recently finished & permitted basement features a family room that is used as a theater room, complete with 100" projection screen, projector, and built-in surround sound, 2 bedrooms and a 3/4 bath. Granite counters & tile floors in all baths. Professional landscaping in the front and rear yards. This house has been kept in fantastic shape, providing that “brand new” feel without the wait! Close to schools, dining, trails and parks. Community features a recreation center with fitness center, indoor and outdoor pools, basketball court and more! 48 hour 1st right of refusal in effect.
Location
State CO
County El Paso
Area Meridian Ranch
Interior
Interior Features 5-Pc Bath
Cooling Central Air
Flooring Carpet, Ceramic Tile, Vinyl/Linoleum, Wood
Exterior
Garage Attached, Tandem
Garage Spaces 3.0
Community Features Community Center, Dining, Dog Park, Fitness Center, Golf Course
Utilities Available Electricity, Natural Gas
Roof Type Composite Shingle
Building
Lot Description See Prop Desc Remarks
Foundation Full Basement
Water Assoc/Distr
Level or Stories 2 Story
Finished Basement 95
Structure Type Wood Frame
Construction Status Existing Home
Schools
School District Falcon-49
Others
Special Listing Condition Not Applicable
Read Less Info
Want to know what your home might be worth? Contact us for a FREE valuation!

Our team is ready to help you sell your home for the highest possible price ASAP

GET MORE INFORMATION

Broker-Owner | Lic# 40035149
jenelle@supremerealtygroup.com
11786 Shaffer Place Unit S-201, Littleton, CO, 80127






