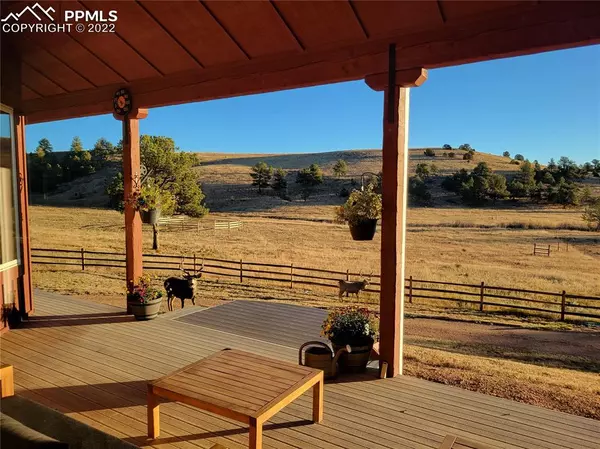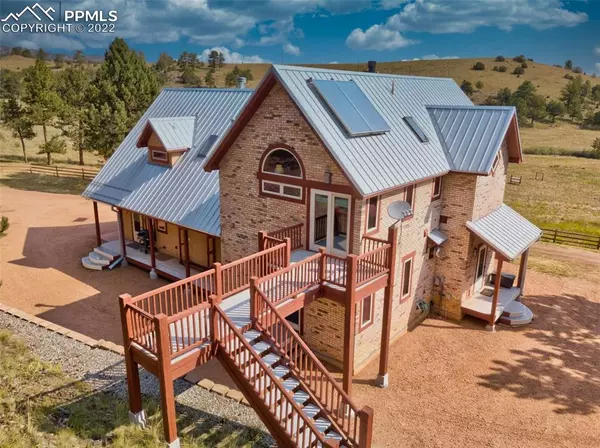$1,055,000
$1,095,000
3.7%For more information regarding the value of a property, please contact us for a free consultation.
3 Beds
5 Baths
4,769 SqFt
SOLD DATE : 12/15/2022
Key Details
Sold Price $1,055,000
Property Type Single Family Home
Sub Type Single Family
Listing Status Sold
Purchase Type For Sale
Square Footage 4,769 sqft
Price per Sqft $221
MLS Listing ID 9356557
Sold Date 12/15/22
Style 1.5 Story
Bedrooms 3
Full Baths 2
Half Baths 2
Three Quarter Bath 1
Construction Status Existing Home
HOA Y/N No
Year Built 2002
Annual Tax Amount $2,425
Tax Year 2019
Lot Size 80.000 Acres
Property Description
This top quality Colorado custom home is a perfect equestrian property, situated on 80 prime acres of meadows, ponderosa pines and shrubs. Large barn with five stalls, workshop and tack room, the property is fenced and crossed fenced with electric fence in one pasture and a round pen in another. Additional buildings include equipment/farm equipment storage, an additional large garage/workshop and a storage shed. Heat, power and instant hot water/sink in the tack room and the workshop is heated. Excellent privacy while only minutes from pavement, these are two two separate parcels being sold as a package. The home is extremely well done, with 3 bedrooms, 5 baths, a large living/dining room and a four sided fireplace. The main level has a bedroom with attached bath, a large office with built-ins and a wood burning fireplace. The gourmet kitchen is large, with Silestone counters, extensive cabinetry, a counter depth refrigerator, a six burner Thermador gas stove with warming drawer, wall microwave and oven. There's a windowed breakfast nook with views of the mountains and the pastures. Upstairs is a second living/family room with fireplace, washer, dryer, and a large master suite with Kiva fireplace, walk in closet and beautifully done bath. There's a separate loft bedroom or additional office with a half bath with access inside or on a spiral staircase access on the exterior.
The lower level is an open room, an alcove office, an exercise area, an 8x19 walk in wine cellar, a half bath, a storage room.
High speed Rise internet, beautiful Pikes Peak views, five fireplaces, including a four sided fireplace & one on the covered porch; one bath is also a dog wash and one is ADA compliant. Whole house generator included; two Nest thermostats; 7 zone furnace, radiant floor heat, solar hot water tank; no maintenance decking; fabulous light fixtures, light switches; skylights; dramatic styling throughout. Great location for horseback riding, hiking, atving.
Location
State CO
County Park
Area Unknown
Interior
Interior Features 9Ft + Ceilings, Vaulted Ceilings
Cooling Ceiling Fan(s)
Flooring Carpet, Ceramic Tile, Wood
Fireplaces Number 1
Fireplaces Type Gas, Main, Masonry, Upper, Wood, See Prop Desc Remarks
Exterior
Garage Detached
Garage Spaces 3.0
Utilities Available Electricity, Propane
Roof Type Metal
Building
Lot Description Cul-de-sac, Meadow, Mountain View, Sloping, Trees/Woods, View of Pikes Peak
Foundation Full Basement
Water Well
Level or Stories 1.5 Story
Finished Basement 100
Structure Type Framed on Lot
Construction Status Existing Home
Schools
School District Park Re-2
Others
Special Listing Condition Not Applicable
Read Less Info
Want to know what your home might be worth? Contact us for a FREE valuation!

Our team is ready to help you sell your home for the highest possible price ASAP

GET MORE INFORMATION

Broker-Owner | Lic# 40035149
jenelle@supremerealtygroup.com
11786 Shaffer Place Unit S-201, Littleton, CO, 80127






