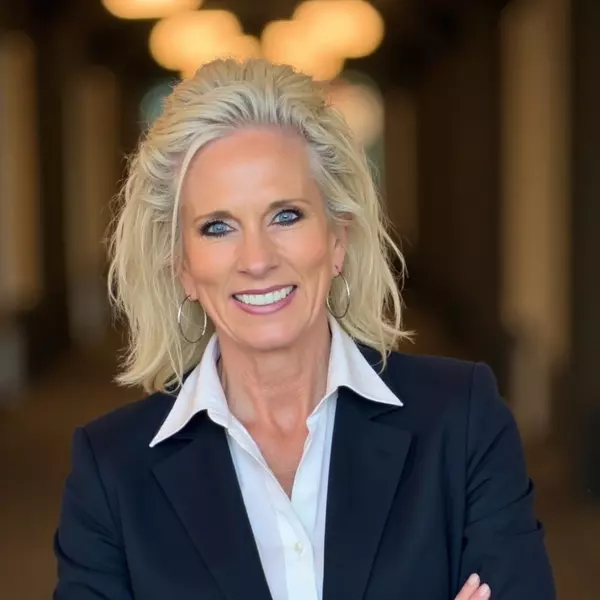$1,390,000
$1,425,000
2.5%For more information regarding the value of a property, please contact us for a free consultation.
4 Beds
4 Baths
4,757 SqFt
SOLD DATE : 07/08/2022
Key Details
Sold Price $1,390,000
Property Type Single Family Home
Sub Type Single Family
Listing Status Sold
Purchase Type For Sale
Square Footage 4,757 sqft
Price per Sqft $292
MLS Listing ID 8105351
Sold Date 07/08/22
Style Ranch
Bedrooms 4
Full Baths 3
Half Baths 1
Construction Status Existing Home
HOA Fees $216/qua
HOA Y/N Yes
Year Built 2003
Annual Tax Amount $4,684
Tax Year 2021
Lot Size 4.180 Acres
Property Sub-Type Single Family
Property Description
Gorgeous ranch style home on 4.18 acres in the very desirable gated community of High Forest Ranch* Beautifully upgraded home quietly tucked in the pines with views of the rock formations on the lot* 3 fireplaces* Alder cabinets* Glowing wood floors* Island kitchen with granite counters and stainless appliances & large eating nook or relaxation area* Master suite with large 5 piece bath, high end walk in closet, fireplace & deck* Inviting formal dining that is open to the great room* Large windows frame the great room with a fireplace and walk out to the covered deck* Main level office with French doors and large windows* Finished walk out basement with wet bar, media area & screen for movies, pool table and walks out to a patio with hot tub and outdoor kitchen* Basement windows are above grade for natural light in the bedrooms* Beautiful landscaping with a flowing stream water feature & pond* A welcoming covered front porch/patio* Open and bright floor plan* Attractive stone and stucco exterior* Oversized 4 car garage with large wood storage cabinets and workshop* Close to Flying Horse Club, Golf, restaurants, shopping, Denver, Colorado Springs and Castle Rock*The High Forest Ranch Community offers miles of walking trails, tennis/basketball, 2 fishing ponds, a grand community lodge, many acres of greenbelt to enjoy within the gated area. A wonderful place to call home! Be sure to see the 3D video in the MLS too!
Location
State CO
County El Paso
Area High Forest Ranch
Interior
Interior Features 5-Pc Bath, 6-Panel Doors, 9Ft + Ceilings, French Doors, Great Room, Vaulted Ceilings
Cooling Central Air, See Prop Desc Remarks
Flooring Carpet, Ceramic Tile, Wood
Fireplaces Number 1
Fireplaces Type Basement, Gas, Main, Two
Appliance Dishwasher, Disposal, Oven, Range Top, Refrigerator, Self Cleaning Oven
Laundry Main
Exterior
Parking Features Attached
Garage Spaces 4.0
Fence None
Community Features Club House, Gated Community, Hiking or Biking Trails, Lake/Pond, Parks or Open Space, Playground Area, Tennis
Utilities Available Electricity, Natural Gas, Telephone
Roof Type Composite Shingle
Building
Lot Description Sloping, Trees/Woods, View of Rock Formations, See Prop Desc Remarks
Foundation Walk Out
Water Well
Level or Stories Ranch
Finished Basement 97
Structure Type Wood Frame
Construction Status Existing Home
Schools
Middle Schools Lewis Palmer
High Schools Lewis Palmer
School District Lewis-Palmer-38
Others
Special Listing Condition Not Applicable
Read Less Info
Want to know what your home might be worth? Contact us for a FREE valuation!

Our team is ready to help you sell your home for the highest possible price ASAP

GET MORE INFORMATION
Broker-Owner | Lic# 40035149
jenelle@supremerealtygroup.com
11786 Shaffer Place Unit S-201, Littleton, CO, 80127






