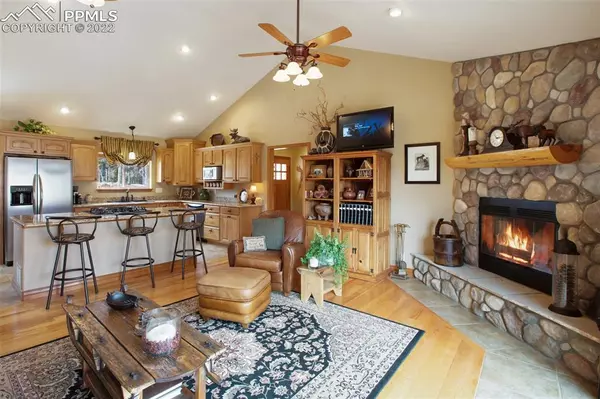$749,000
$749,000
For more information regarding the value of a property, please contact us for a free consultation.
3 Beds
3 Baths
2,664 SqFt
SOLD DATE : 05/24/2022
Key Details
Sold Price $749,000
Property Type Single Family Home
Sub Type Single Family
Listing Status Sold
Purchase Type For Sale
Square Footage 2,664 sqft
Price per Sqft $281
MLS Listing ID 2068182
Sold Date 05/24/22
Style Raised Ranch
Bedrooms 3
Full Baths 2
Half Baths 1
Construction Status Existing Home
HOA Fees $25/ann
HOA Y/N Yes
Year Built 2005
Annual Tax Amount $1,412
Tax Year 2021
Lot Size 2.170 Acres
Property Description
Looking for the rural environment and natural setting, with a Pikes Peak Super View, reliable water supply, natural gas and very well maintained home? This is the one! Come and experience the views and wonderful outdoor environment for seasonal out door living.The home is conveniently located in the Divide South sub division offering a community water system and reliable utilities often sought in rural properties but not often attained. The home is a raised rancher with main level master suite, walk in from garage level to main. A nicely appointed kitchen with convenience of dining area and great room attached. Office from the main entry offers convenience and close to kitchen and great room Pikes Peak view is offered from the main and lower levels. Laundry Hook-ups on main level as well as lower,Lower level separation with two large bedrooms, full bath, a nice size family room with pool table , and laundry. Presently, a separate TV media room could double as additional guest room. The hobbyist or serious craftsman will love the 23 X 23 shop/storage area located directly below the two car garage. Many would consider this the feature that makes this home THE ONE for a fully separated shop or storage space. Easy access on the back of the home through ample sized French doors. The square footage of this space is not included in the overall square footage of the home. Truly a bonus!
Location
State CO
County Teller
Area Divide South
Interior
Interior Features 5-Pc Bath, 9Ft + Ceilings, Great Room, Vaulted Ceilings
Cooling None
Flooring Carpet, Ceramic Tile, Wood
Fireplaces Number 1
Fireplaces Type Basement, Gas, Main, Wood
Laundry Basement, Electric Hook-up
Exterior
Garage Attached
Garage Spaces 2.0
Fence See Prop Desc Remarks
Utilities Available Electricity, Natural Gas, Telephone
Roof Type Composite Shingle
Building
Lot Description Cul-de-sac, Meadow, Mountain View, Trees/Woods, View of Pikes Peak, View of Rock Formations
Foundation Walk Out
Water Assoc/Distr
Level or Stories Raised Ranch
Finished Basement 100
Structure Type Wood Frame
Construction Status Existing Home
Schools
Middle Schools Woodland Park
High Schools Woodland Park
School District Woodland Park Re2
Others
Special Listing Condition Not Applicable
Read Less Info
Want to know what your home might be worth? Contact us for a FREE valuation!

Our team is ready to help you sell your home for the highest possible price ASAP

GET MORE INFORMATION

Broker-Owner | Lic# 40035149
jenelle@supremerealtygroup.com
11786 Shaffer Place Unit S-201, Littleton, CO, 80127






