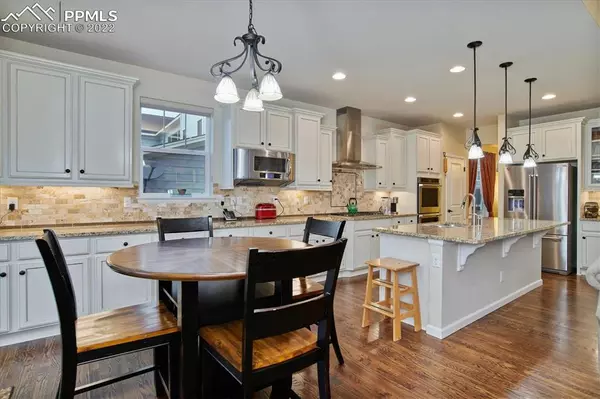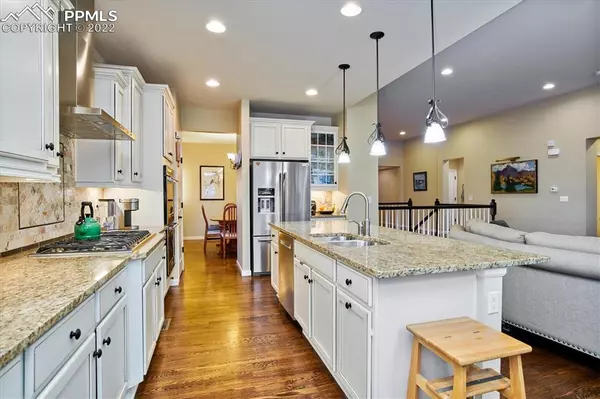$900,000
$900,000
For more information regarding the value of a property, please contact us for a free consultation.
3 Beds
4 Baths
4,721 SqFt
SOLD DATE : 02/24/2022
Key Details
Sold Price $900,000
Property Type Single Family Home
Sub Type Single Family
Listing Status Sold
Purchase Type For Sale
Square Footage 4,721 sqft
Price per Sqft $190
MLS Listing ID 5086833
Sold Date 02/24/22
Style Ranch
Bedrooms 3
Full Baths 2
Half Baths 1
Three Quarter Bath 1
Construction Status Existing Home
HOA Fees $78/qua
HOA Y/N Yes
Year Built 2014
Annual Tax Amount $4,299
Tax Year 2020
Lot Size 7,144 Sqft
Property Description
Highly upgraded, newer built, ranch style home, near the end of a cul de sac, that backs to the Ridgeline Open Space with mountain views. Open floor plan has a gourmet kitchen including a large kitchen island, slab granite counter tops, stunning stone back splash, lots of counter top and cabinets space. All kitchen appliances have ben recently upgraded including the double oven and 6 burner Viking gas cook top. Main level includes real hardwood floors complete, a beautiful stone fireplace surround with built-in shelving, main floor office, 11' ceilings, solar guard tinted windows, security system, washer dryer room with utility sink and built-in garment hanger, 2 bedrooms and 3 bathrooms. Master bedroom includes views of the open space and mountains, coffered ceilings, ceiling fan, 2 walk-in closets, and luxurious 5 piece master bathroom. Finished basement includes a large open 2nd living area, walk-in 300+ bottle wine cellar, 3rd bedroom, bathroom, & plenty of storage. Backyard has an expansive composite deck, no maintenance front/back yard, & is fully fenced. Walking distance to the Stewart Trail hiking and biking system, tennis courts, Bison Park, & Clear Sky Elementary School. Easy access to I-25, DTC, Denver, Colorado Springs. Close proximity to numerous K-12 schools, ACC/CSU college campus, hospital, pools at the Taft House & The Grange, The MAC, Red Hawk Ridge Golf Course, Outlets at Castle Rock, & more.
Location
State CO
County Douglas
Area The Meadows
Interior
Interior Features 5-Pc Bath, 9Ft + Ceilings
Cooling Central Air
Flooring Carpet, Tile, Vinyl/Linoleum, Wood
Fireplaces Number 1
Fireplaces Type Gas, Main, One
Laundry Main
Exterior
Garage Attached, Tandem
Garage Spaces 3.0
Fence All
Community Features Club House, Garden Area, Hiking or Biking Trails, Parks or Open Space, Playground Area, Pool, Tennis
Utilities Available Electricity, Natural Gas, Telephone
Roof Type Composite Shingle
Building
Lot Description Backs to Open Space, Cul-de-sac, Mountain View
Foundation Full Basement, Slab
Water Municipal
Level or Stories Ranch
Finished Basement 52
Structure Type Framed on Lot
Construction Status Existing Home
Schools
Middle Schools Castle Rock
High Schools Castle View
School District Douglas Re1
Others
Special Listing Condition Not Applicable
Read Less Info
Want to know what your home might be worth? Contact us for a FREE valuation!

Our team is ready to help you sell your home for the highest possible price ASAP

GET MORE INFORMATION

Broker-Owner | Lic# 40035149
jenelle@supremerealtygroup.com
11786 Shaffer Place Unit S-201, Littleton, CO, 80127






