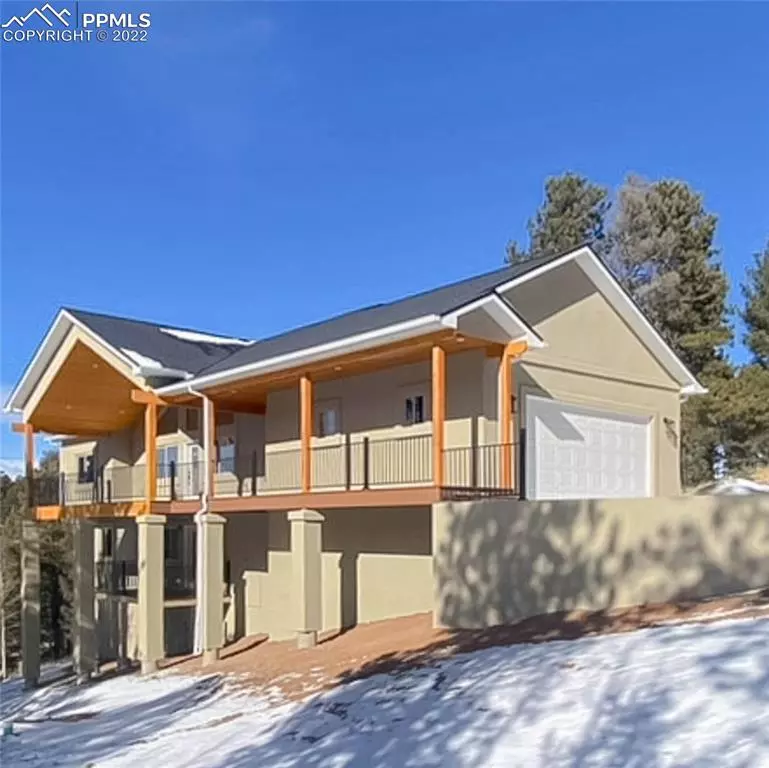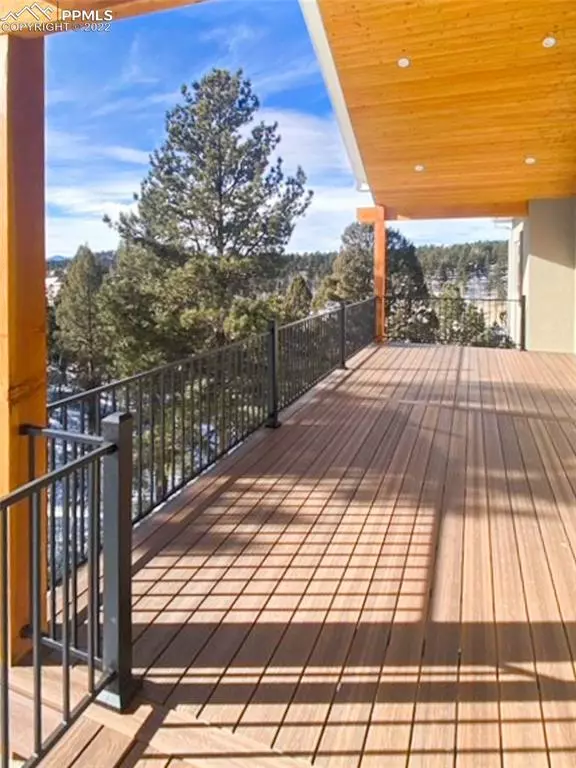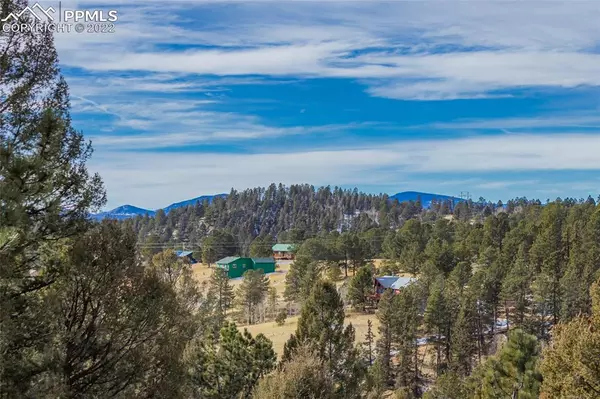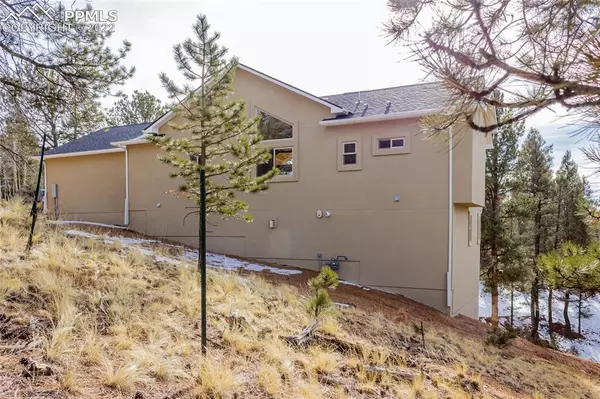$650,000
$650,000
For more information regarding the value of a property, please contact us for a free consultation.
3 Beds
3 Baths
2,459 SqFt
SOLD DATE : 02/15/2022
Key Details
Sold Price $650,000
Property Type Single Family Home
Sub Type Single Family
Listing Status Sold
Purchase Type For Sale
Square Footage 2,459 sqft
Price per Sqft $264
MLS Listing ID 7030381
Sold Date 02/15/22
Style Ranch
Bedrooms 3
Full Baths 1
Half Baths 1
Three Quarter Bath 1
Construction Status New Construction
HOA Fees $6/ann
HOA Y/N Yes
Year Built 2021
Annual Tax Amount $582
Tax Year 2020
Lot Size 2.530 Acres
Property Description
Quality new construction! Main level living at its finest! Southern exposure and vaulted ceilings let gorgeous natural light fill the Great Room in this open-concept home. Spacious Kitchen has rustic hickory cabinetry, granite counters, luxury vinyl plank flooring, and oversized island. Main level Master Suite has spacious Master Bath, twin sinks, and walk-in closet. Gorgeous granite throughout! Huge covered, composite deck with beautiful tongue-n-groove ceiling...perfect for outdoor entertaining! Half bath is conveniently located off the Great Room. Walk-out basement hosts a large Family room with free-standing gas stove, Office/Storage, two nice-sized bedrooms, and shared full Bath. Builder didn't cut any corners; you'll love this very functional floor plan and all the special touches throughout! This custom home is in desirable Highland Lakes neighborhood with 9 private stocked lakes, various water activities, a trail system, and hosts several community activities throughout the year. Easy access to National Forest and only minutes to Divide on county-maintained roads. If you are looking for brand new and move-in ready, this new home is a must see. Dont wait!
Location
State CO
County Teller
Area Highland Lakes
Interior
Interior Features Great Room, Vaulted Ceilings
Cooling None
Flooring Carpet, Other
Fireplaces Number 1
Fireplaces Type Basement, Free-standing, Gas, One, Stove
Laundry Electric Hook-up, Main
Exterior
Garage Attached
Garage Spaces 2.0
Fence None
Community Features Club House, Hiking or Biking Trails, Lake/Pond, Playground Area
Utilities Available Electricity, Natural Gas
Roof Type Composite Shingle
Building
Lot Description Foothill, Sloping, Trees/Woods
Foundation Full Basement, Walk Out
Builder Name Vayle Homes
Water Assoc/Distr
Level or Stories Ranch
Finished Basement 100
Structure Type Framed on Lot
New Construction Yes
Construction Status New Construction
Schools
Middle Schools Woodland Park
High Schools Woodland Park
School District Woodland Park Re2
Others
Special Listing Condition Broker Owned, Builder Owned
Read Less Info
Want to know what your home might be worth? Contact us for a FREE valuation!

Our team is ready to help you sell your home for the highest possible price ASAP

GET MORE INFORMATION

Broker-Owner | Lic# 40035149
jenelle@supremerealtygroup.com
11786 Shaffer Place Unit S-201, Littleton, CO, 80127






