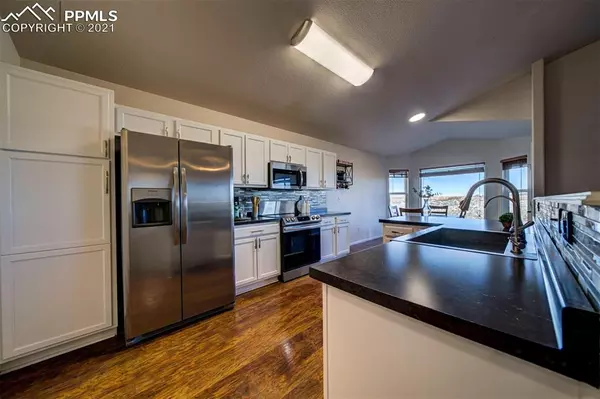$425,000
$400,000
6.3%For more information regarding the value of a property, please contact us for a free consultation.
3 Beds
2 Baths
2,652 SqFt
SOLD DATE : 01/21/2022
Key Details
Sold Price $425,000
Property Type Single Family Home
Sub Type Single Family
Listing Status Sold
Purchase Type For Sale
Square Footage 2,652 sqft
Price per Sqft $160
MLS Listing ID 5782490
Sold Date 01/21/22
Style Ranch
Bedrooms 3
Full Baths 2
Construction Status Existing Home
HOA Fees $12/qua
HOA Y/N Yes
Year Built 2008
Annual Tax Amount $1,038
Tax Year 2020
Lot Size 9,687 Sqft
Property Description
Welcome home to this beautifully updated ranch style home! The main level features a spacious open floor plan from kitchen, dining room and living room. The kitchen has been updated with gorgeous white cabinets, large stainless steel farmhouse sink, and updated stainless steel appliances. The oven can be controlled via Wi-Fi! The dining area features a bay window and walks out to a large, wood deck, perfect to enjoy those beautiful views of the open space and the adjacent neighborhoods. The spacious primary suite shares those same great views and en-suite bathroom complete with dual vanity and tub/shower combo. Two secondary bedrooms, another full bathroom and a dedicated laundry room round out the main level. The walkout basement has been partially finished and provides ample space to be completed as you wish. The backyard has been recently landscaped with an extended tier to create more usable space. Conveniently located near Fort Carson, shopping, dining and other amenities.
Location
State CO
County El Paso
Area Tuscany Ridge
Interior
Interior Features 6-Panel Doors, Vaulted Ceilings
Cooling Central Air
Flooring Carpet, Vinyl/Linoleum, Wood Laminate
Fireplaces Number 1
Fireplaces Type None
Laundry Electric Hook-up, Main
Exterior
Garage Attached
Garage Spaces 2.0
Fence Rear
Community Features Hiking or Biking Trails, Parks or Open Space, Playground Area
Utilities Available Electricity, Natural Gas
Roof Type Composite Shingle
Building
Lot Description Backs to Open Space, Sloping
Foundation Walk Out
Builder Name Journey Homes,Llc
Water Municipal
Level or Stories Ranch
Structure Type Wood Frame
Construction Status Existing Home
Schools
School District Fountain-8
Others
Special Listing Condition Not Applicable
Read Less Info
Want to know what your home might be worth? Contact us for a FREE valuation!

Our team is ready to help you sell your home for the highest possible price ASAP

GET MORE INFORMATION

Broker-Owner | Lic# 40035149
jenelle@supremerealtygroup.com
11786 Shaffer Place Unit S-201, Littleton, CO, 80127






