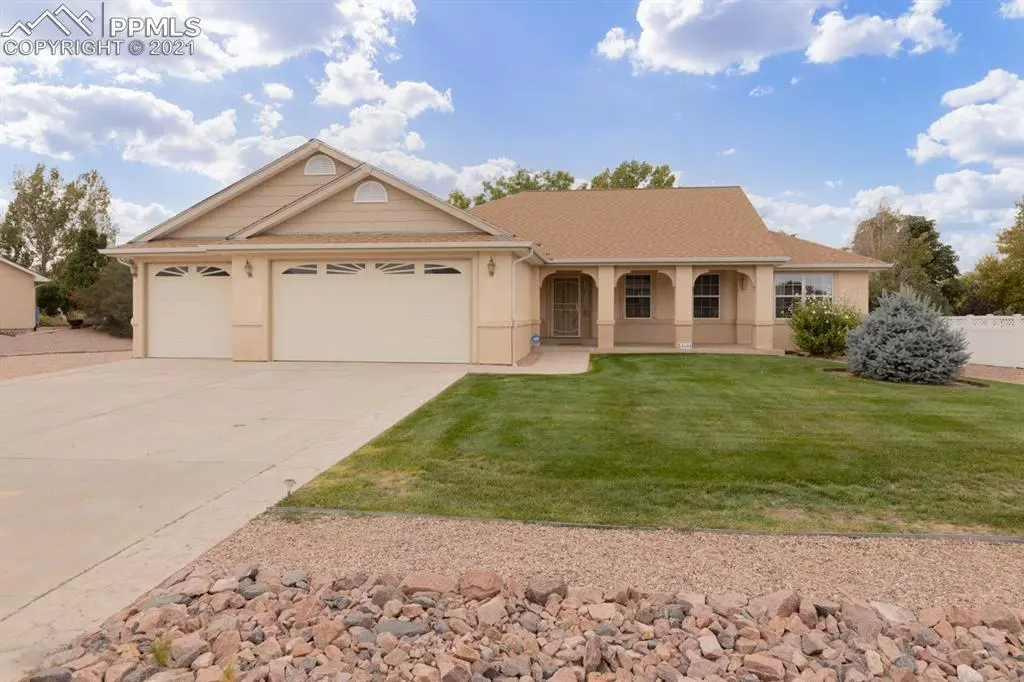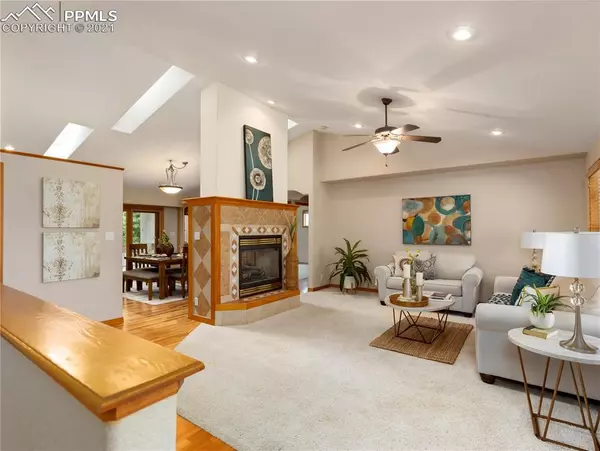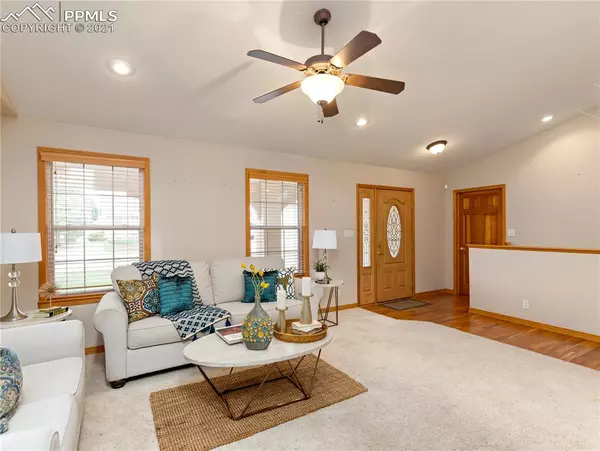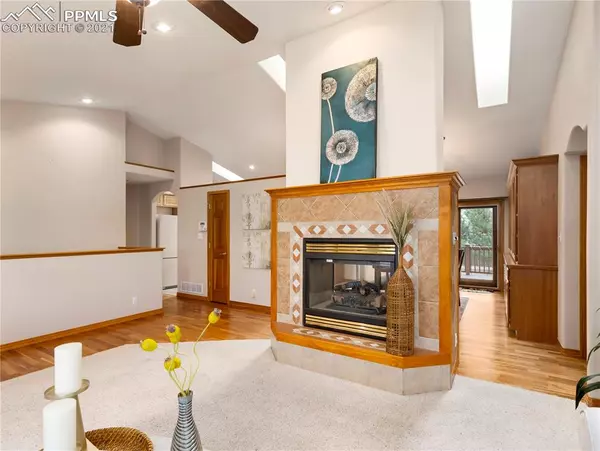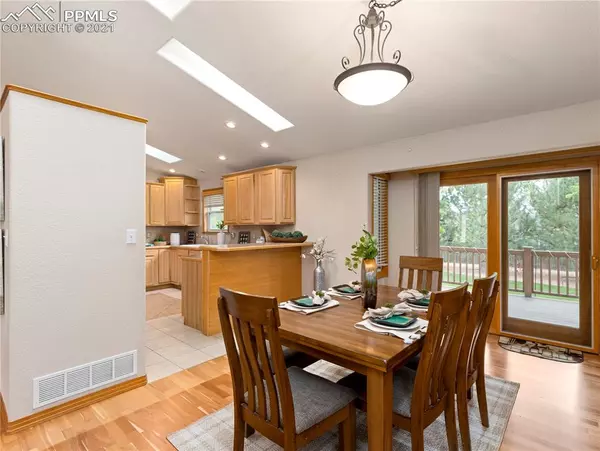$500,000
$509,900
1.9%For more information regarding the value of a property, please contact us for a free consultation.
6 Beds
4 Baths
3,828 SqFt
SOLD DATE : 12/28/2021
Key Details
Sold Price $500,000
Property Type Single Family Home
Sub Type Single Family
Listing Status Sold
Purchase Type For Sale
Square Footage 3,828 sqft
Price per Sqft $130
MLS Listing ID 6016283
Sold Date 12/28/21
Style Ranch
Bedrooms 6
Full Baths 3
Half Baths 1
Construction Status Existing Home
HOA Y/N No
Year Built 2003
Annual Tax Amount $1,628
Tax Year 2020
Lot Size 0.471 Acres
Property Description
Come see this beautiful golf course rancher with a full finished basement and gorgeous landscaping. This home sits on almost a 1/2 acre which makes everything feel open. There are 3 bedrooms on the main level with a living room, dining room and open kitchen. There is a two sided gas fireplace that separates the living room and dining area which also has an amazing built in hutch. This home offers nice architectural design, split bedroom floor plan and lighting above the kitchen cabinets are just some of the "extras" you will find. The laundry is off the garage for the perfect mud room. The basement has 3 more bedrooms with a large family room and a full bath. One of the bedrooms in the basement could be a separate family room, exercise room, or hobby area due to how large it is. Or even a lower level Master! This home has everything you need, a covered front porch to enjoy plus evenings on the covered back deck with trex decking and beautiful views with 14 trees on the property. There are roller shades to protect from the sunlight and for added privacy. This large lot gives a spacious feel, which is nice with next door neighbors. The water heater was replaced about 3 years ago and a couple of appliances were replaced in the last few years. Super easy access to Hwy 50, shopping and I25. Come see this beautiful golf course rancher!
Location
State CO
County Pueblo
Area Pueblo West
Interior
Interior Features 5-Pc Bath
Cooling Central Air
Flooring Carpet, Ceramic Tile, Wood
Fireplaces Number 1
Fireplaces Type Free-standing, Gas
Laundry Main
Exterior
Garage Attached
Garage Spaces 3.0
Fence Rear
Utilities Available Cable, Electricity, Natural Gas, Telephone
Roof Type Composite Shingle
Building
Lot Description Mountain View
Foundation Full Basement
Water Assoc/Distr
Level or Stories Ranch
Finished Basement 90
Structure Type Framed on Lot
Construction Status Existing Home
Schools
School District Pueblo-70
Others
Special Listing Condition Estate
Read Less Info
Want to know what your home might be worth? Contact us for a FREE valuation!

Our team is ready to help you sell your home for the highest possible price ASAP

GET MORE INFORMATION

Broker-Owner | Lic# 40035149
jenelle@supremerealtygroup.com
11786 Shaffer Place Unit S-201, Littleton, CO, 80127

