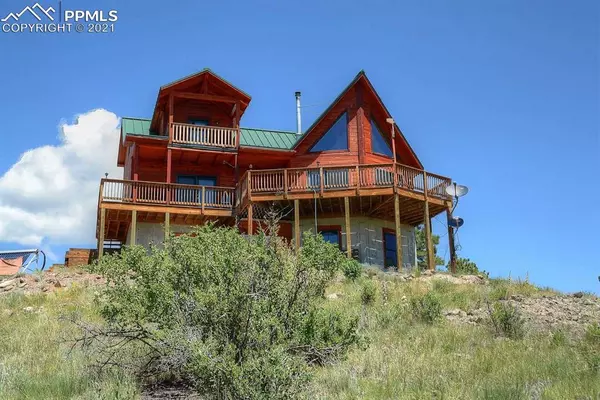$750,000
$795,000
5.7%For more information regarding the value of a property, please contact us for a free consultation.
3 Beds
3 Baths
3,303 SqFt
SOLD DATE : 12/28/2021
Key Details
Sold Price $750,000
Property Type Single Family Home
Sub Type Single Family
Listing Status Sold
Purchase Type For Sale
Square Footage 3,303 sqft
Price per Sqft $227
MLS Listing ID 6909963
Sold Date 12/28/21
Style 2 Story
Bedrooms 3
Full Baths 1
Half Baths 1
Three Quarter Bath 1
Construction Status Existing Home
HOA Fees $12/ann
HOA Y/N Yes
Year Built 2011
Annual Tax Amount $1,395
Tax Year 2021
Lot Size 35.025 Acres
Property Description
Extraordinary mountain property! Completely off-grid living! This custom home is built with solid oak dove-tail logs - one of a kind! Beautiful wood finishes inside and out! The kitchen features a 6-burner Wolf R/O, a hammered copper farm-style sink, a butcher block counter/island and a large walk-in pantry!! Soaring great-room ceiling & expansive south-facing windows complete the picture! You'll have a main level master suite or move upstairs for even more privacy. A large loft overlooks the entertainment areas below! The walk-out basement is very large and holds the controls for the solar system with plenty of room left over to finish to your liking. A roughed-in bath is also there. Now let's go outside!! You'll find a detached log garage with 220v feeding from the house solar. You won't miss grid power at all - this property has an extensive solar system with a 12Kw Kohler back-up generator. You'll also find varied mountain terrain with several springs on the property to enhance the wildlife that call this property home! Located at the base of Castle Mountain! Sunsets are phenomenal! Located in GMU 581 and only a short distance to coveted GMU 58. Elk & deer are constant visitors. See this gorgeous property today!
Location
State CO
County Park
Area Old Kathleen Ranch
Interior
Interior Features 6-Panel Doors, 9Ft + Ceilings, Beamed Ceilings, Great Room, Vaulted Ceilings
Cooling Ceiling Fan(s)
Flooring Natural Stone, Wood
Fireplaces Number 1
Fireplaces Type Free-standing, Main, One, Stove, Wood
Laundry Basement, Electric Hook-up
Exterior
Garage Detached
Garage Spaces 1.0
Fence Other
Community Features Parks or Open Space
Utilities Available Propane, Solar
Roof Type Metal
Building
Lot Description 360-degree View, Cul-de-sac, Level, Meadow, Mountain View, Rural, Sloping, Trees/Woods, View of Rock Formations
Foundation Full Basement, Slab, Walk Out
Water Well
Level or Stories 2 Story
Structure Type Framed on Lot,Log,Wood Frame
Construction Status Existing Home
Schools
High Schools South Park
School District Park Re-2
Others
Special Listing Condition Not Applicable
Read Less Info
Want to know what your home might be worth? Contact us for a FREE valuation!

Our team is ready to help you sell your home for the highest possible price ASAP

GET MORE INFORMATION

Broker-Owner | Lic# 40035149
jenelle@supremerealtygroup.com
11786 Shaffer Place Unit S-201, Littleton, CO, 80127






