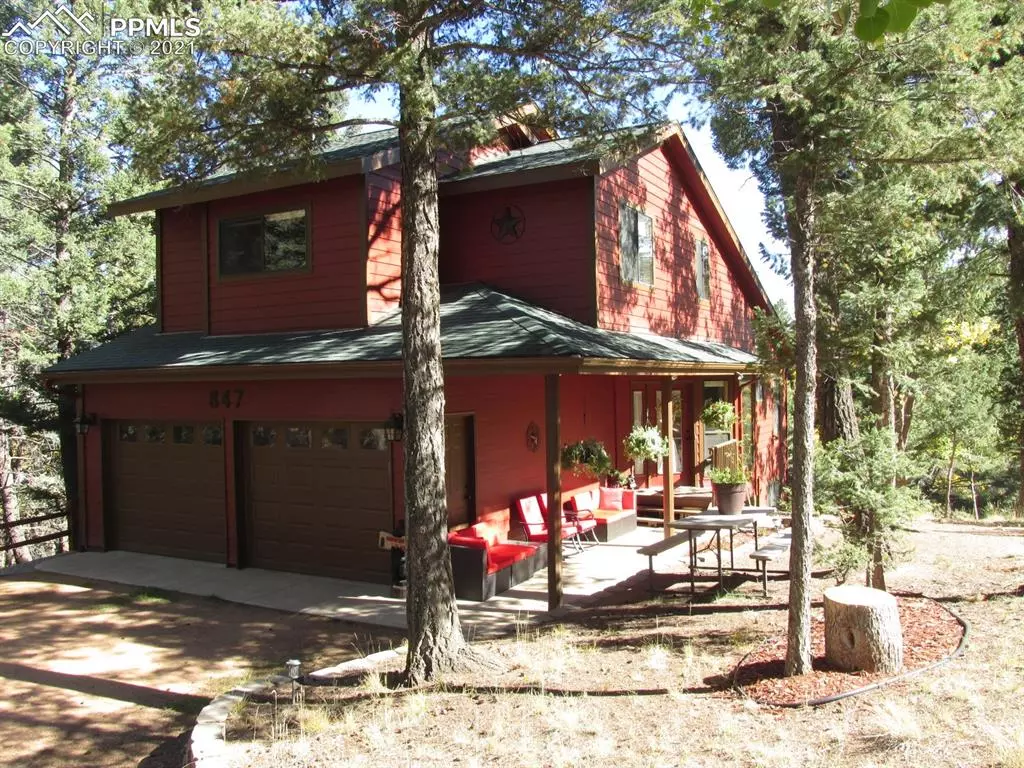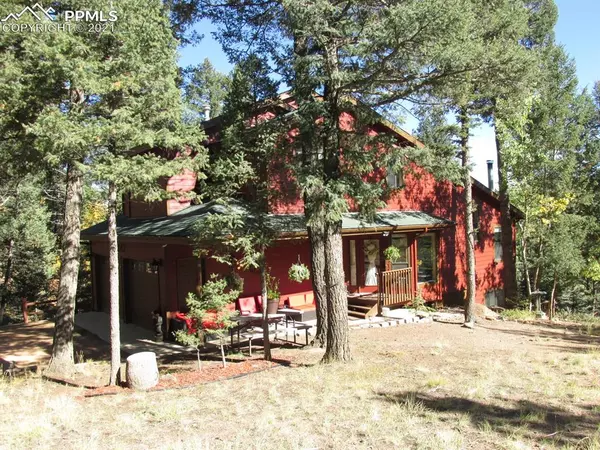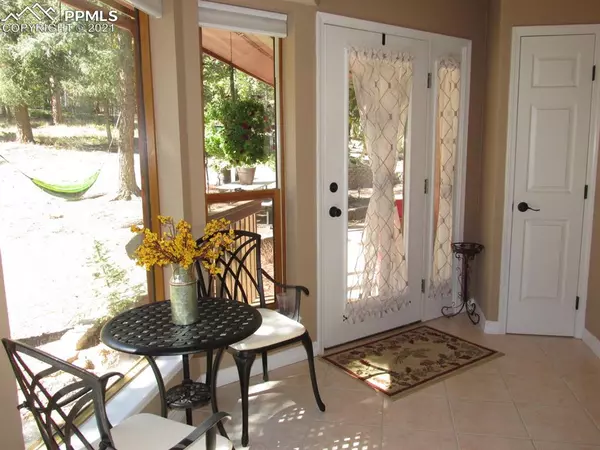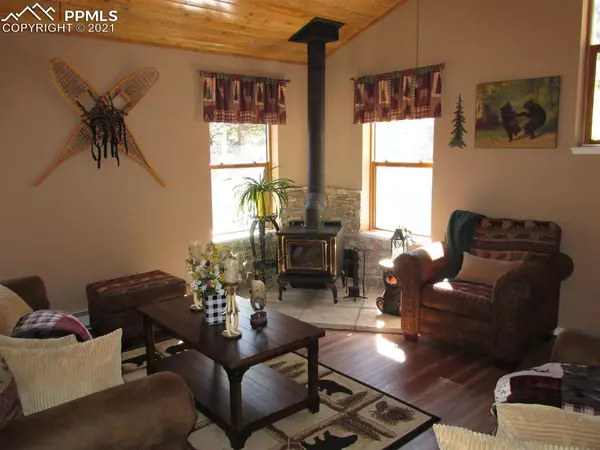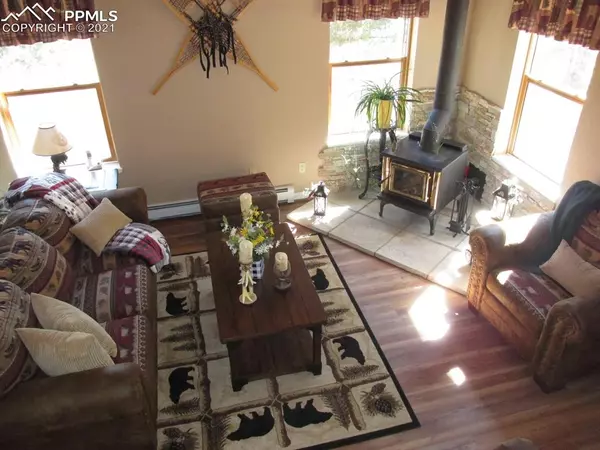$599,000
$599,000
For more information regarding the value of a property, please contact us for a free consultation.
4 Beds
4 Baths
2,541 SqFt
SOLD DATE : 12/02/2021
Key Details
Sold Price $599,000
Property Type Single Family Home
Sub Type Single Family
Listing Status Sold
Purchase Type For Sale
Square Footage 2,541 sqft
Price per Sqft $235
MLS Listing ID 3159447
Sold Date 12/02/21
Style 2 Story
Bedrooms 4
Full Baths 2
Half Baths 2
Construction Status Existing Home
HOA Fees $10/ann
HOA Y/N Yes
Year Built 1997
Annual Tax Amount $1,494
Tax Year 2019
Lot Size 0.980 Acres
Property Description
Irresistible comforts of home call to the heart! Private forest of colorful aspen, fragrant pines & a variety of animals is walking distance to the picturesque fishing/canoeing lake. Near Nat'l Forest as well! Tastefully remodeled with all new interior/exterior paint, new waterproof wood-look flooring, new pine T&G ceilings, new window-casing stain, rebuilt/painted upper deck, newly painted lower deck & covered front porch. Soothing hot water baseboard heat on main & upper levels plus in-floor radiant heat downstairs. Gatherings are a joy in the sunlight-filled living & dining areas open to the gorgeous granite-countered kitchen with handy breakfast bar & gleaming stainless appliances. Chilly weather is no match for the cozy ambience & warmth of the wood stove!. Upper deck flows easily from the great room for a bird's eye view of delightful wildlife activities. Relax in a rocker under the covered front porch leading to the inviting & roomy foyer with bay window. Stairway to upper level, which overlooks living room, presents the roomy master suite with vaulted wood ceiling, double closets, double sinks & Jacuzzi soaking tub surrounded by tasteful tile. Two additional bedrooms, full bath, and double hallway storage closets complete the upper level. Downstairs you'll find a generously-sized recreation room surrounded by cheery windows & walking out to the large deck with plenty of covered & open seating for all! The 4th bedroom isn't technically a bedroom but makes an ideal retreat for multiple guests & has a cute barn-style door for privacy from the family room. Keep your vehicles happy in winter in the insulated garage heated by the boiler & water heater. Home has been meticulously maintained with boiler & water heater serviced, septic inspected/pumped & wood stove flu cleaned in 2020, small repair items done on roof & siding. All indoor & outdoor furniture & decorations are brand new and available for separate purchase, if desired, so all you have to do is move in!
Location
State CO
County Teller
Area Spring Valley
Interior
Interior Features 9Ft + Ceilings, Great Room, Vaulted Ceilings
Cooling Ceiling Fan(s)
Flooring Carpet, Ceramic Tile, Wood Laminate
Fireplaces Number 1
Fireplaces Type Free-standing, Main, Stove, Wood
Laundry Electric Hook-up, Main
Exterior
Garage Attached
Garage Spaces 2.0
Community Features Club House, Lake/Pond
Utilities Available Electricity, Natural Gas, Telephone
Roof Type Composite Shingle
Building
Lot Description Level, Meadow, Rural, Sloping, Trees/Woods
Foundation Full Basement, Walk Out
Water Assoc/Distr
Level or Stories 2 Story
Finished Basement 100
Structure Type Framed on Lot,Wood Frame
Construction Status Existing Home
Schools
Middle Schools Woodland Park
High Schools Woodland Park
School District Woodland Park Re2
Others
Special Listing Condition Not Applicable
Read Less Info
Want to know what your home might be worth? Contact us for a FREE valuation!

Our team is ready to help you sell your home for the highest possible price ASAP

GET MORE INFORMATION

Broker-Owner | Lic# 40035149
jenelle@supremerealtygroup.com
11786 Shaffer Place Unit S-201, Littleton, CO, 80127

