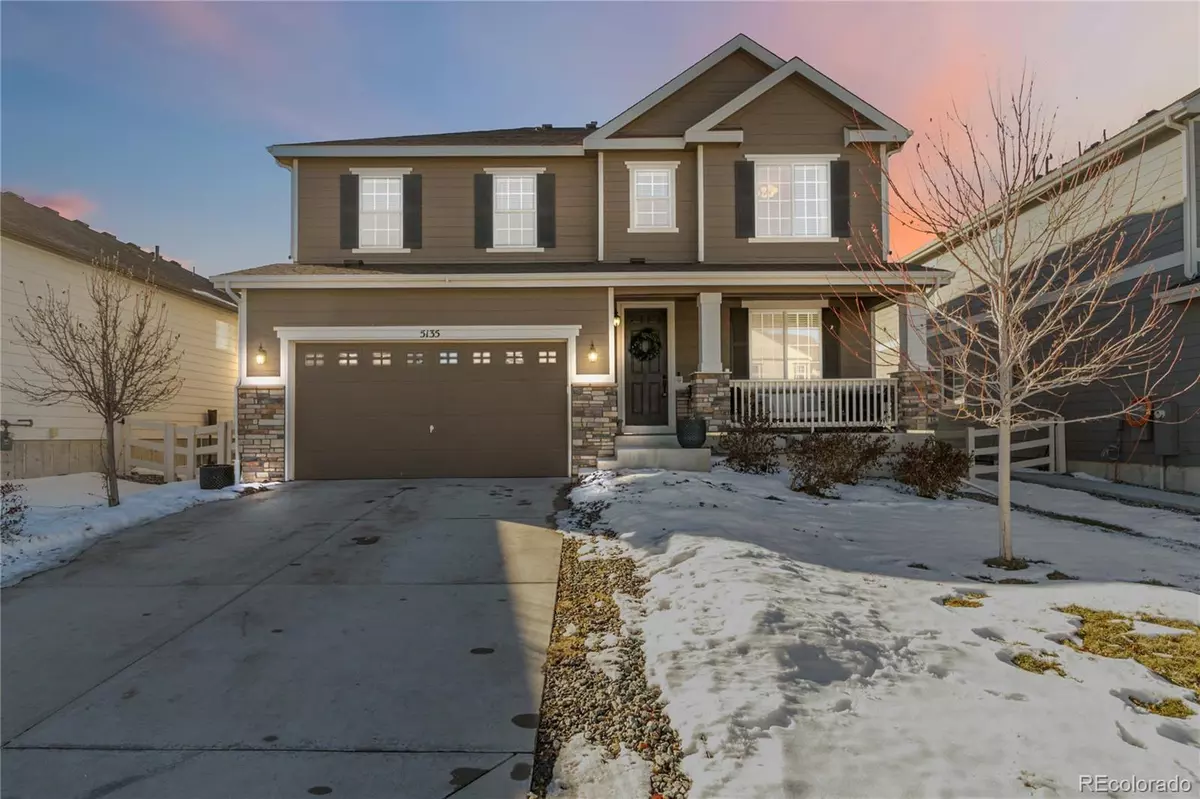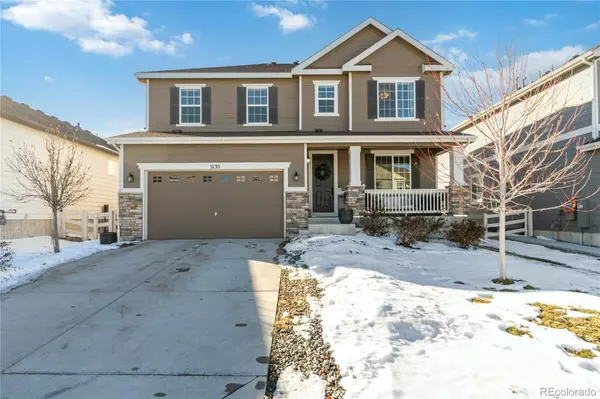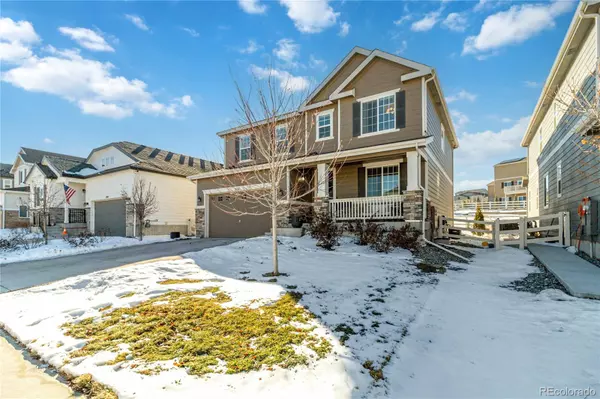5 Beds
4 Baths
3,881 SqFt
5 Beds
4 Baths
3,881 SqFt
Key Details
Property Type Single Family Home
Sub Type Single Family Residence
Listing Status Active
Purchase Type For Sale
Square Footage 3,881 sqft
Price per Sqft $200
Subdivision Crystal Valley Ranch
MLS Listing ID 4131596
Style Contemporary
Bedrooms 5
Full Baths 3
Condo Fees $85
HOA Fees $85/mo
HOA Y/N Yes
Abv Grd Liv Area 2,793
Originating Board recolorado
Year Built 2020
Annual Tax Amount $3,357
Tax Year 2023
Lot Size 6,098 Sqft
Acres 0.14
Property Description
The spacious, extended dining room is flooded with natural light and can easily accommodate up to 12 guests, ideal for hosting family gatherings. For those seeking privacy, the office with glass French doors offers a peaceful retreat. Throughout the home, you'll find elegant wrought iron railings, brand-new carpeting, custom paint, and decorator touches that add warmth and character.
Upstairs, the laundry room is conveniently located, and the loft area provides additional flexible living space. The generously sized bedrooms all feature large closets and ample storage. The master suite is a serene sanctuary with its own luxurious en suite, a walk-in closet, and custom blinds that enhance the space's tranquility..
Still need more? The professional finished and permitted basement can provide an additional bed/bath, gym space and additional room for all your hobbies while still providing room for that Christmas tree storage.
The fully fenced backyard offers privacy and comfort, backing onto one of the few greenbelts in the area, providing the ideal blend of space and seclusion. With chicken wire fencing in place, your outdoor space is both functional and private. Don't miss the opportunity to own this move-in ready gem!g
Location
State CO
County Douglas
Rooms
Basement Finished, Full
Interior
Interior Features Breakfast Nook, Built-in Features, Ceiling Fan(s), Eat-in Kitchen, Five Piece Bath, High Ceilings, Kitchen Island, Open Floorplan, Pantry, Primary Suite, Quartz Counters, Smoke Free
Heating Forced Air
Cooling Central Air
Flooring Carpet, Wood
Fireplace N
Appliance Dishwasher, Disposal, Dryer, Gas Water Heater, Microwave, Oven, Refrigerator, Washer
Exterior
Exterior Feature Private Yard, Rain Gutters
Parking Features Concrete
Garage Spaces 2.0
Fence Full
Utilities Available Cable Available, Electricity Connected, Phone Connected
Roof Type Composition
Total Parking Spaces 2
Garage Yes
Building
Lot Description Irrigated, Landscaped, Level, Open Space, Sprinklers In Front, Sprinklers In Rear
Foundation Slab
Sewer Public Sewer
Water Public
Level or Stories Two
Structure Type Frame
Schools
Elementary Schools Castle Rock
Middle Schools Mesa
High Schools Douglas County
School District Douglas Re-1
Others
Senior Community No
Ownership Individual
Acceptable Financing Cash, Conventional, FHA, Jumbo, VA Loan
Listing Terms Cash, Conventional, FHA, Jumbo, VA Loan
Special Listing Condition None
Pets Allowed Cats OK, Dogs OK

6455 S. Yosemite St., Suite 500 Greenwood Village, CO 80111 USA
GET MORE INFORMATION
Broker-Owner | Lic# 40035149
jenelle@supremerealtygroup.com
11786 Shaffer Place Unit S-201, Littleton, CO, 80127






