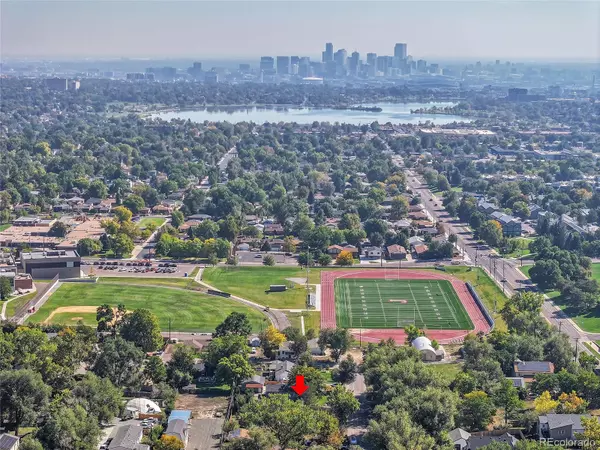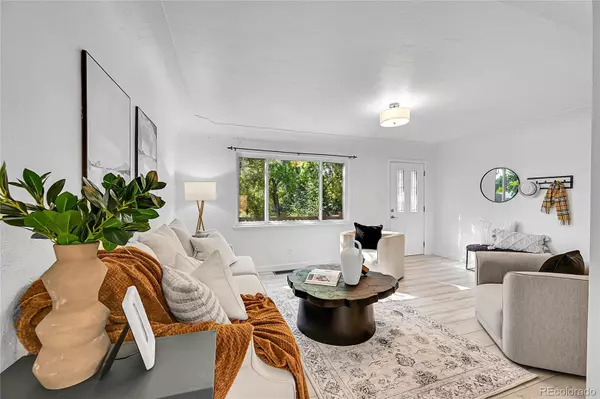4 Beds
2 Baths
1,944 SqFt
4 Beds
2 Baths
1,944 SqFt
Key Details
Property Type Single Family Home
Sub Type Single Family Residence
Listing Status Active
Purchase Type For Sale
Square Footage 1,944 sqft
Price per Sqft $347
Subdivision Kealihers
MLS Listing ID 2016538
Style Traditional
Bedrooms 4
Full Baths 1
Three Quarter Bath 1
HOA Y/N No
Abv Grd Liv Area 1,944
Originating Board recolorado
Year Built 1954
Annual Tax Amount $4,014
Tax Year 2023
Lot Size 0.290 Acres
Acres 0.29
Property Description
ALL NEW REMODEL!
*NEW Kitchen, NEW stainless appliance package, NEW flooring throughout, NEW Primary Bathroom, NEW 2nd bathroom, NEWLY Professionally designed*NEW professionally painted*NEW plumbing & electrical*NEW Recessed lighting*NEW plumbing fixtures*NEW lighting fixtures*NEW Back Sliding Door*NEW Painted Deck*
*Open floor plan with nearly 2,000 sq.ft. with a highly desirable ranch (1 floor) floor-plan*
*New kitchen with soft-close doors, brand new quartz countertops, stainless steel appliance package, all new professionally painted throughout!*All new Primary Bathroom*with double vanity sinks and plenty of storage*XL shower for soaking*Massive Primary Bedroom WALK-IN Closet*Tons of storage with excellent closet space and 2 sheds!*Great quiet, private back yard big enough to enjoy, yet not TOO big to be a chore*
* Lovely secondary bathroom * If you are looking for a clean, bright open
floor plan with good square footage & no stairs, this is the one * Priced to sell this home offers a good value in this price
range*
Tight on funds? NO problem: $11,000 credit with Lender Incentive program - ask Broker for details*
Want garage/art studio? NO problem: *Oversized 1 car garage & an additional '1 car-sized' space for art studio can be added for approx $25k if desired - no kidding*
Hurry, won't last!
Location
State CO
County Jefferson
Rooms
Main Level Bedrooms 4
Interior
Interior Features Open Floorplan, Primary Suite, Quartz Counters, Smoke Free, Walk-In Closet(s)
Heating Forced Air
Cooling Evaporative Cooling
Flooring Carpet, Tile, Vinyl
Fireplace N
Appliance Dishwasher, Dryer, Microwave, Range, Refrigerator, Washer
Laundry Laundry Closet
Exterior
Exterior Feature Garden
Fence Full
Utilities Available Electricity Connected
Roof Type Composition
Total Parking Spaces 4
Garage No
Building
Lot Description Many Trees, Near Public Transit, Secluded
Sewer Public Sewer
Level or Stories Two
Structure Type Vinyl Siding
Schools
Elementary Schools Lumberg
Middle Schools Jefferson
High Schools Jefferson
School District Jefferson County R-1
Others
Senior Community No
Ownership Corporation/Trust
Acceptable Financing Cash, Conventional, FHA, VA Loan
Listing Terms Cash, Conventional, FHA, VA Loan
Special Listing Condition None

6455 S. Yosemite St., Suite 500 Greenwood Village, CO 80111 USA
GET MORE INFORMATION
Broker-Owner | Lic# 40035149
jenelle@supremerealtygroup.com
11786 Shaffer Place Unit S-201, Littleton, CO, 80127






