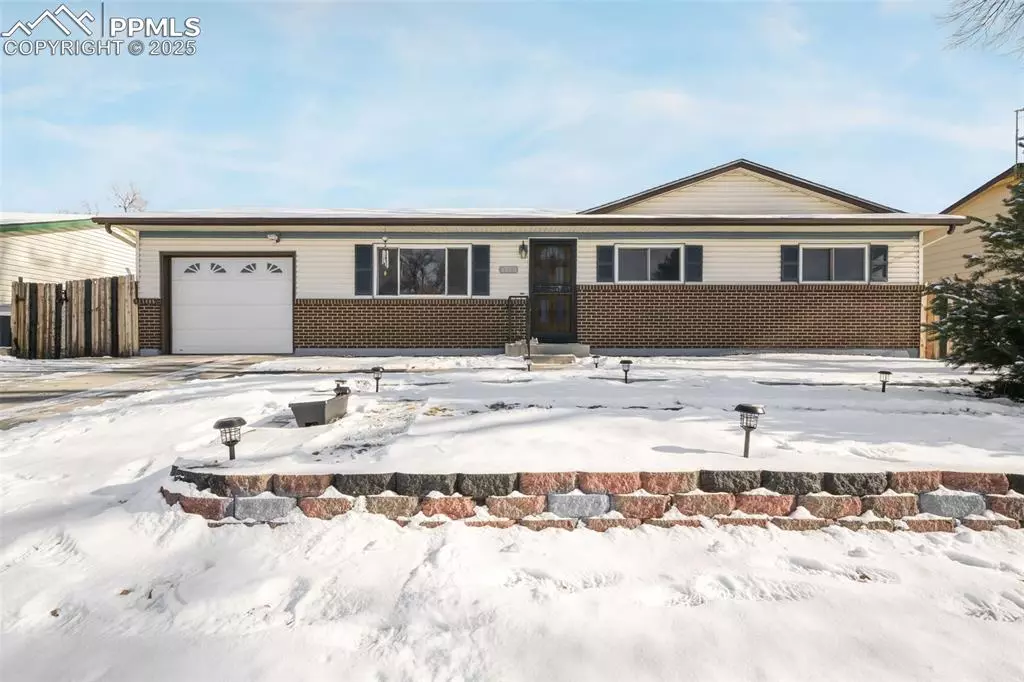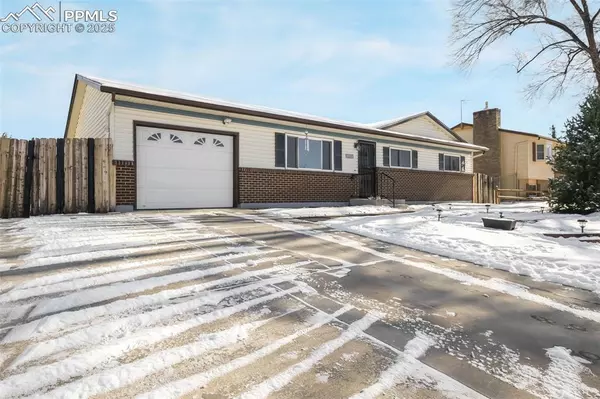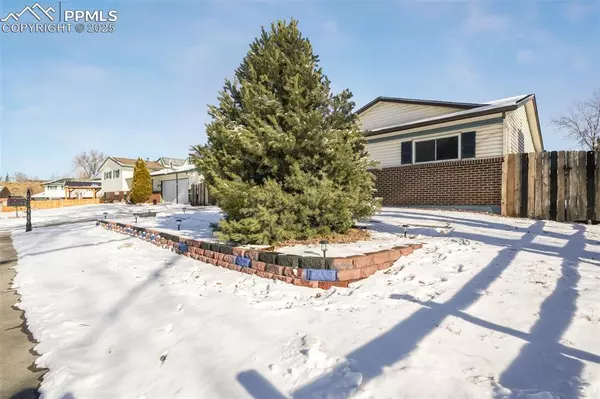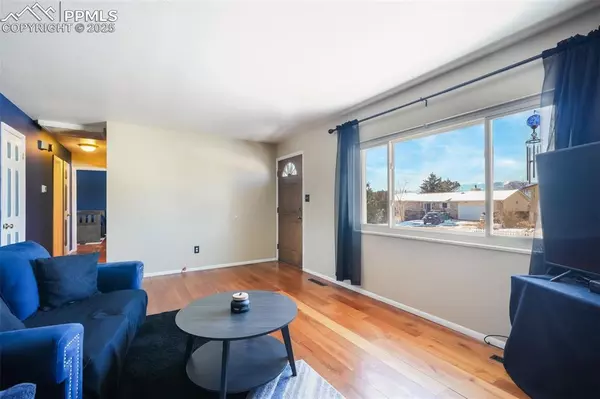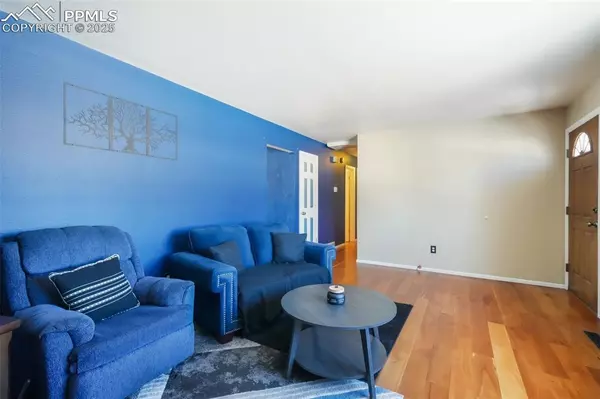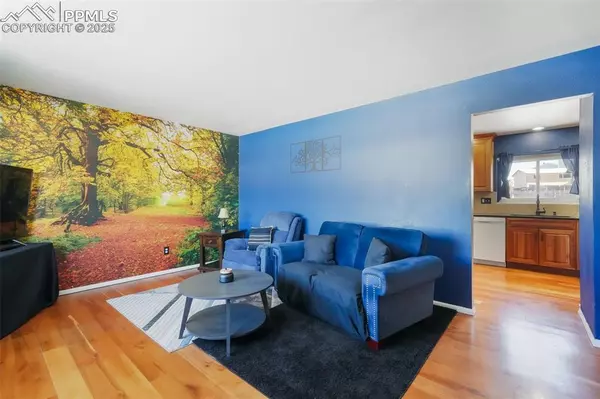4 Beds
3 Baths
2,016 SqFt
4 Beds
3 Baths
2,016 SqFt
Key Details
Property Type Single Family Home
Sub Type Single Family
Listing Status Active
Purchase Type For Sale
Square Footage 2,016 sqft
Price per Sqft $210
MLS Listing ID 3930972
Style Ranch
Bedrooms 4
Full Baths 2
Three Quarter Bath 1
Construction Status Existing Home
HOA Y/N No
Year Built 1975
Annual Tax Amount $1,903
Tax Year 2024
Lot Size 8,400 Sqft
Property Description
Enjoy year-round comfort with a newer furnace, air conditioning system, and water heater. Outside, the expansive backyard provides plenty of space for relaxation and recreation, perfect for entertaining or enjoying quiet evenings with mountain views. The attached one-car garage adds convenience, and the home's thoughtful upgrades make it an exceptional value. Schedule your showing today and make this well-loved home yours!
Location
State CO
County El Paso
Area Cimarron Westridge
Interior
Interior Features 6-Panel Doors
Cooling Attic Fan, Central Air
Flooring Carpet, Vinyl/Linoleum, Wood
Exterior
Parking Features Attached
Garage Spaces 1.0
Utilities Available Electricity Connected, Natural Gas Connected
Roof Type Composite Shingle
Building
Lot Description Level
Foundation Full Basement
Water Municipal
Level or Stories Ranch
Finished Basement 80
Structure Type Framed on Lot
Construction Status Existing Home
Schools
Middle Schools Horizon
High Schools Sand Creek
School District Falcon-49
Others
Miscellaneous Auto Sprinkler System,Sump Pump,Water Softener,Window Coverings
Special Listing Condition Not Applicable

GET MORE INFORMATION
Broker-Owner | Lic# 40035149
jenelle@supremerealtygroup.com
11786 Shaffer Place Unit S-201, Littleton, CO, 80127

